London studio Oliver Leech Architects used a palette of weathered stone and larch to complete Cotswolds House, a timber-framed home in rural Warwickshire.
Located in the village of Stourton in the Cotswolds Area of Outstanding Natural Beauty, the house is designed by Oliver Leech Architects to sit within the surrounding landscape that overlooks the Stour Valley.
It was commissioned by a couple who relocated from London to the Cotswolds after the Covid-19 pandemic to be close to the village community in which they grew up.
The design saw the studio replace an existing bungalow with a highly-insulated five-bedroom house and outdoor spaces that “prioritise connection to nature”.
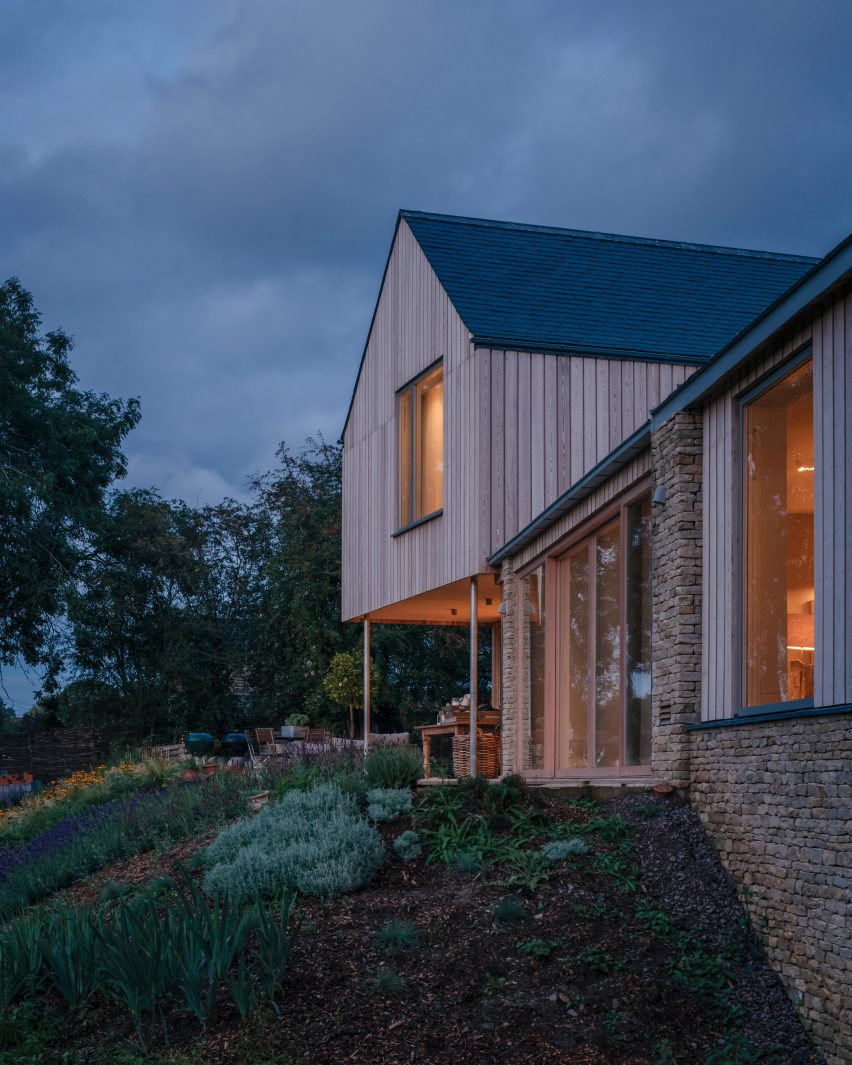
Cotswolds House has a north-south orientation to give views over the valley below and the wildflower meadow and orchard to the north of the site.
It comprises two pitched volumes – the “barn” and the “wing” – which meet at 100 degrees, forming an L-shaped plan that fits comfortably within the triangular site.
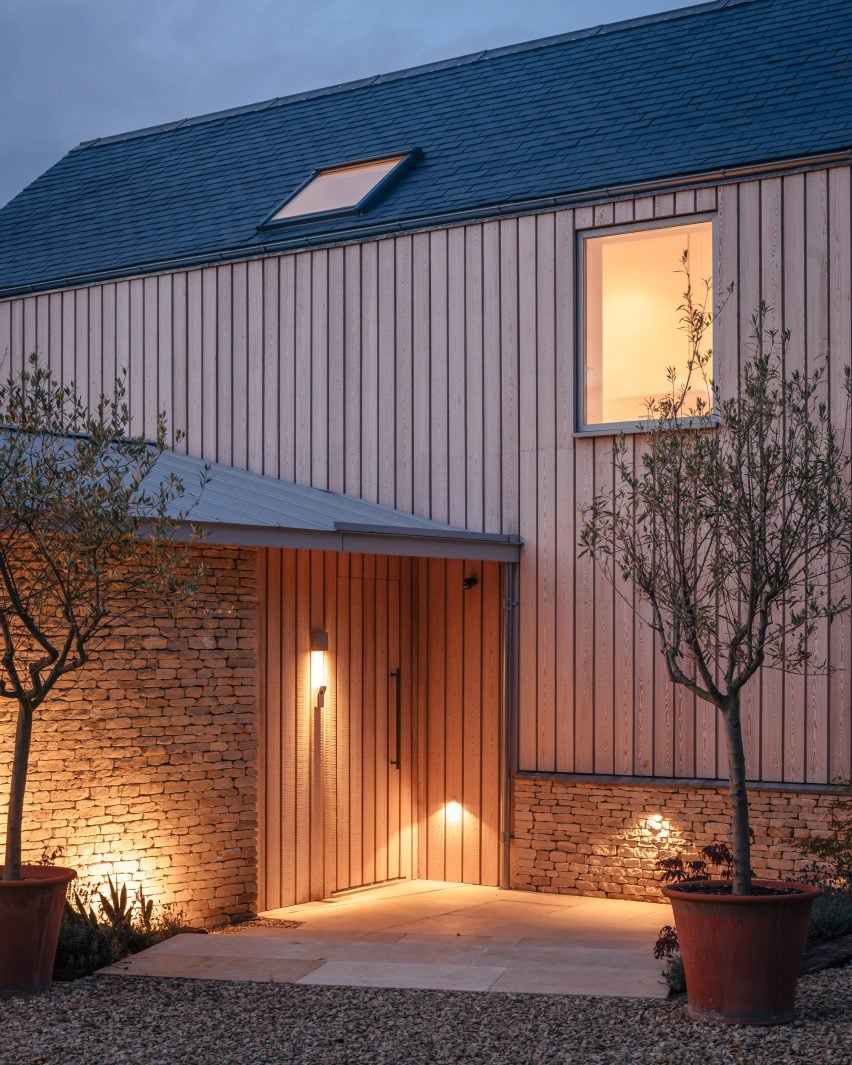
Externally, the “wing” is clad in dry-wall stonework, whilst the “barn” features vertical Siberian larch cladding. The home is topped with both zinc and slate roofing.
The studio designed a “gradual and deliberate unveiling” of the house, with the approach to the front door featuring minimal openings and offering privacy.
“On entry, only glimpses of the surrounding countryside can be seen through partially-framed views, creating a slow and intentional reveal of both the home and surrounding scenery,” the studio told Dezeen.
Inside Cotswolds House, the interior walls are finished in clay plaster and the floors with limestone, providing a warm and natural look to all spaces.
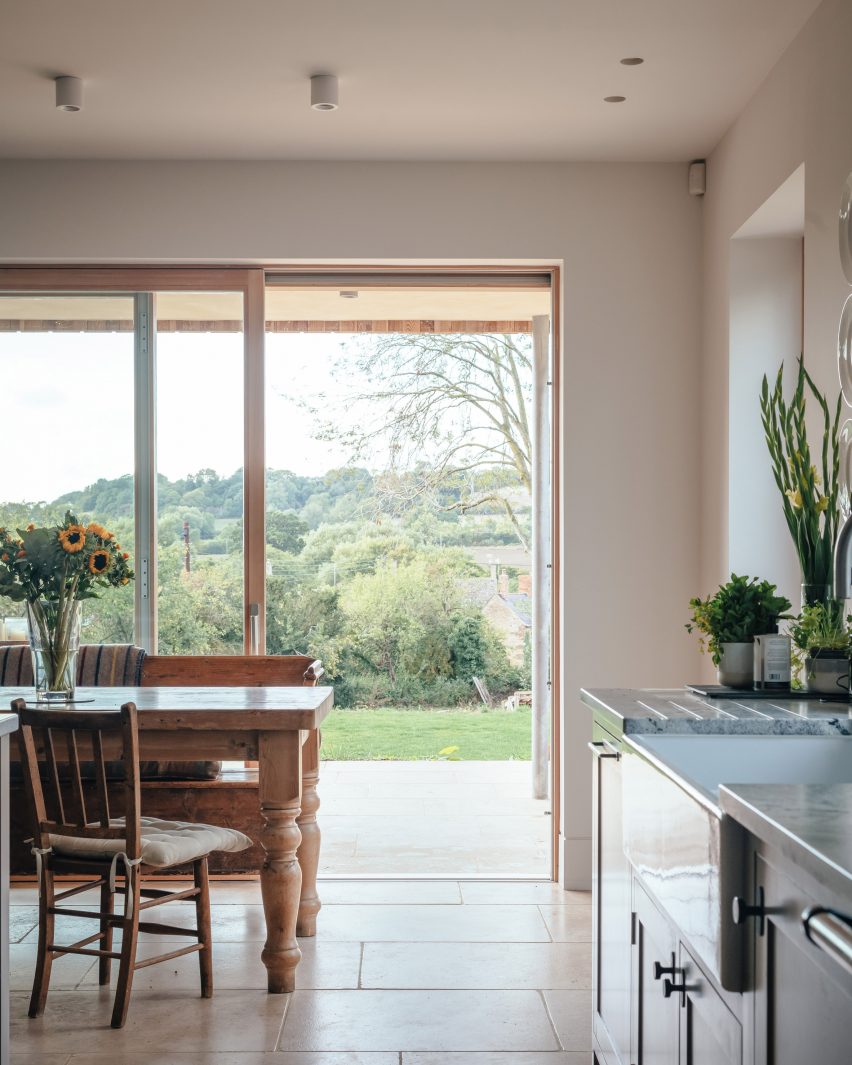
Cotswolds House’s plan is split into two volumes hinging off the entryway. The “wing” contains the main living space and a library featuring bespoke red elm joinery and a secret door hiding a bar.
A lower ground floor built into the hillside below the library contains the guest wing, with two bedrooms overlooking the expansive plot.
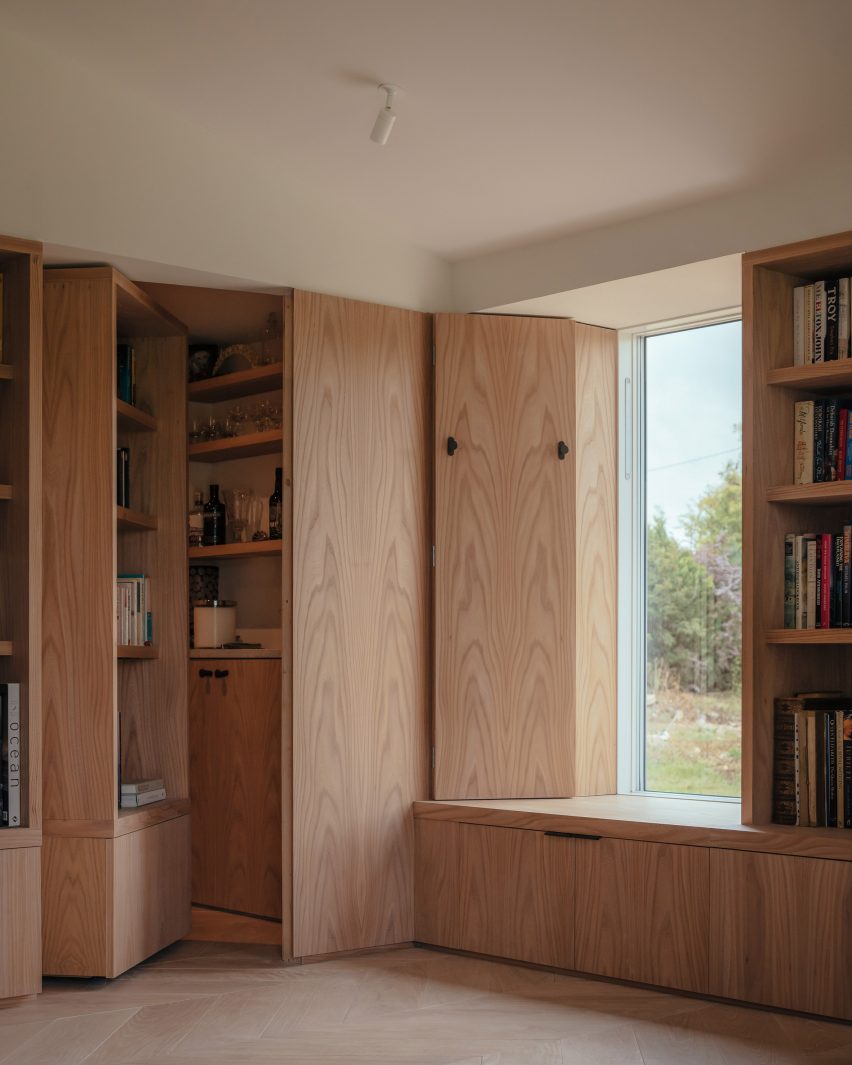
The “barn” houses the kitchen on the ground floor and the main bedroom suite on the first floor. The kitchen opens onto a patio which is sheltered by a cantilevered overhang.
Cotswolds House was constructed using a highly-insulated prefabricated timber frame, built offsite in a local factory. Its airtight shell helps to reduce the home’s overall energy consumption.
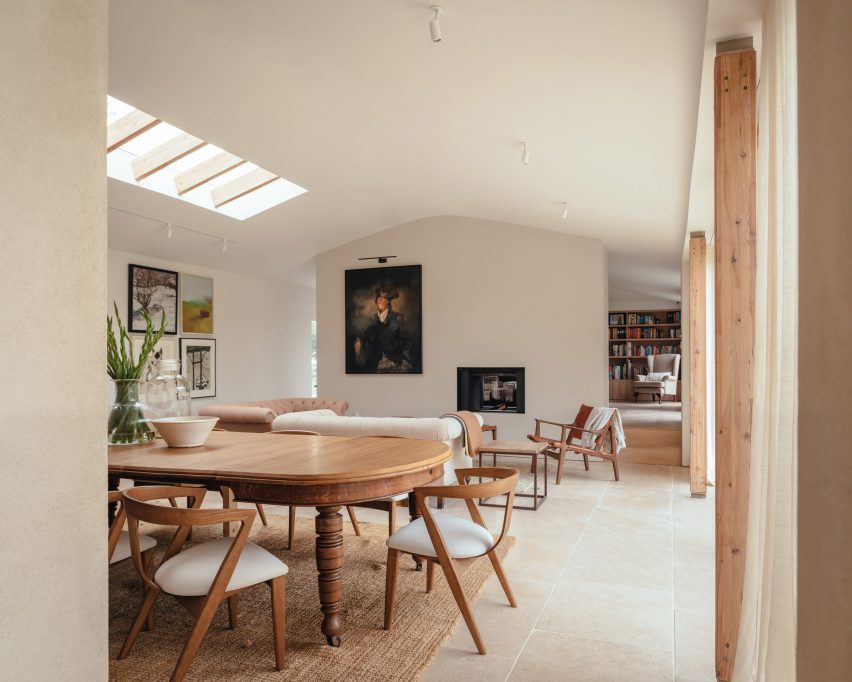
An array of solar panels and an air source heat pump further improve the energy performance of the house.
Oliver Leech Architects was founded in 2016. Cotswolds House is its first new build project. Previous housing projects by the London studio include Pink House, an extension and refurbishment of a Victorian terrace in London, and an extension to a home in Surrey with a hipped roof.
The photography is by Jim Stephenson.

