Dezeen School Shows: an innovative space that explores various uses of fungi to promote a sustainable lifestyle is included in Dezeen’s latest school show by students at the University of Huddersfield.
Also included is a digital detox retreat that aims to encourage an analogue lifestyle and a social hub for cyclists that transforms into an energetic cultural venue at night.
Institution: The University of Huddersfield
School: Arts and Humanities
Course: Interior Design BA (Hons)
Tutors: Penny Sykes, Yreilyn Cartagena, Claire Diggle, Joanne Pigott Hakim, Rebeka But and Natasha Crowe
School statement:
“We are proud to present 10 award-winning schemes that aim to demonstrate the range and scope of projects that students undertake in their final year of study.
“For each project, students select a site and develop their brief.
“Through in-depth research and explorative processes, projects are designed, developed and realised through technical and visual communication.
“Here at Huddersfield, we think that interior design transforms ideas into experiences.
“We allow students to create entirely new experiences and relationships between people and the places they spend time in.
“The emphasis is on creativity as we explore and extend current design thinking, push boundaries to innovate and provide new ways of looking at human and spatial interactions in response to our changing world.
“The student projects included here show the breadth of different approaches fostered on the Interior Design BA (Hons) course at the University of Huddersfield.
“Each project is personal to the student and has allowed them to fully explore their specialism, enabling them to develop a portfolio that is truly representative of their ambitions.
“To find out more about the projects, visit the university’s virtual showcase or its Instagram profile.”
The Libella by Georgia Clarke
“The Libella embodies a new approach to post-Covid-19 public spaces, filling the gap between a public library and a corporate co-working space.
“It encourages community engagement by providing an open-access ‘third space’ where learning, working and interaction can take place among the city dwelling. It is targeted to millennials who are deemed as one of the loneliest groups in contemporary society.
“The UK government’s levelling up agenda has been a driving force behind the Manchester-based proposal, aiming to offer services and facilities that support people in living longer and more fulfilling lives while benefitting from sustained improvements in wellbeing.
“The spatial programme offers a series of contrasting and complementary spaces that create a journey of discovery. The zones allow communal and individual activities with opportunities for educational interactions and focused work/study.
“Cuboid insertions create intimate moments of solitude and spaces for small group activities. The lower levels are collaborative and busy whereas the upper levels are discreet and quieter.”
Student: Georgia Clarke
Course: Interior Design BA (Hons)
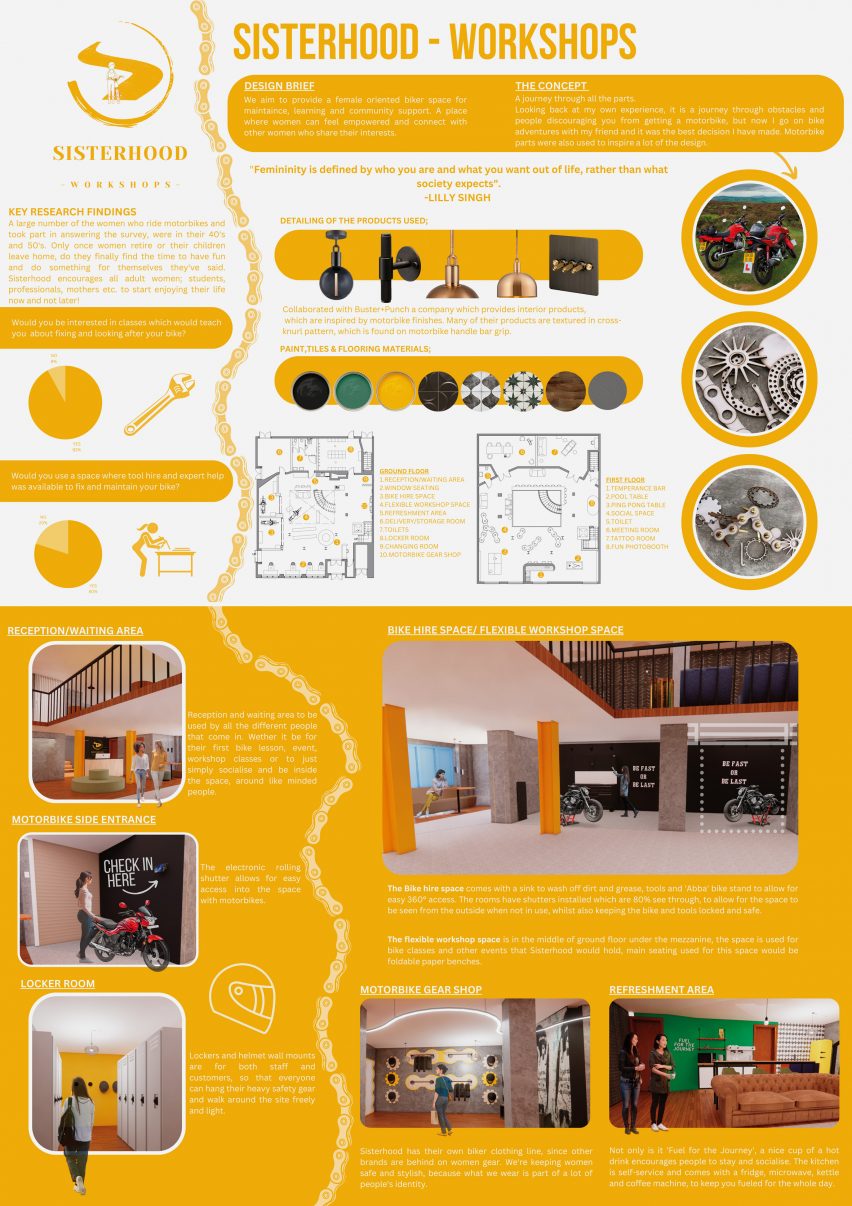
Sisterhood by Weronika Wrobel
“Sisterhood is a female-friendly motorcycle facility in Manchester, England.
“Wrobel had encountered many obstacles on her own journey into biking and wanted to tackle these through designing a hybrid workshop and social space.
“Primary research showed that women wanted to connect with fellow female bikers to ride, socialise and learn about bike maintenance in a female-friendly, empowering space.
“The concept for the scheme came from mechanical parts of a motorcycle, which can be seen carried throughout the design into details such as the fixtures and fittings that are manufactured by Buster and Punch.
“Users can schedule their bikes into the workshop and learn about maintenance as well as try on and purchase biking gear, such as leathers and helmets, in comfort.
“Dedicated spaces are provided for independent female businesses to open pop-up stores, offering clients the opportunity to commission works such as bespoke helmet or bike art.
“The teetotal social space offers opportunities for gathering and meeting new friends, serving as a starting point for rides out into the surrounding areas, and a facility in which female bikers can form a community.”
Student: Weronika Wrobel
Course: Interior Design BA (Hons)
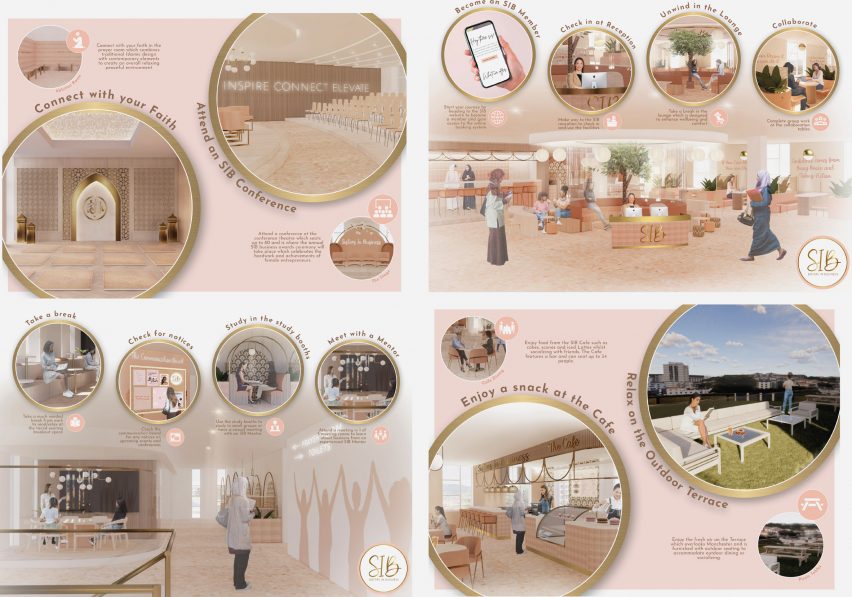
Sisters in Business Co-working Space by Lameesah Mansoor
“Primary research suggests that many Muslim women are interested in starting their own business but the majority are hesitant due to a lack of confidence.
“They believe there is not enough support for aspiring Muslim businesswomen but they would be inclined towards starting a business if they were provided guidance.
“Sisters in Business is a network of women who aim to inspire, connect and elevate their business.
“It is imagined to be situated in a large city, extending the scope of their network to offer a co-working space of support and collaboration.
“The scheme offers a discreet, elevated two-storey space within a larger commercial building, ensuring privacy and an inclusive environment.
“The co-working space includes mentorship spaces, conference facilities, prayer spaces, community gathering and refreshment areas.
“A soft colour palette with tactile materials and finishes connect, inspire and elevate a stronger community of Muslim businesswomen.”
Student: Lameesah Mansoor
Course: Interior Design BA (Hons)
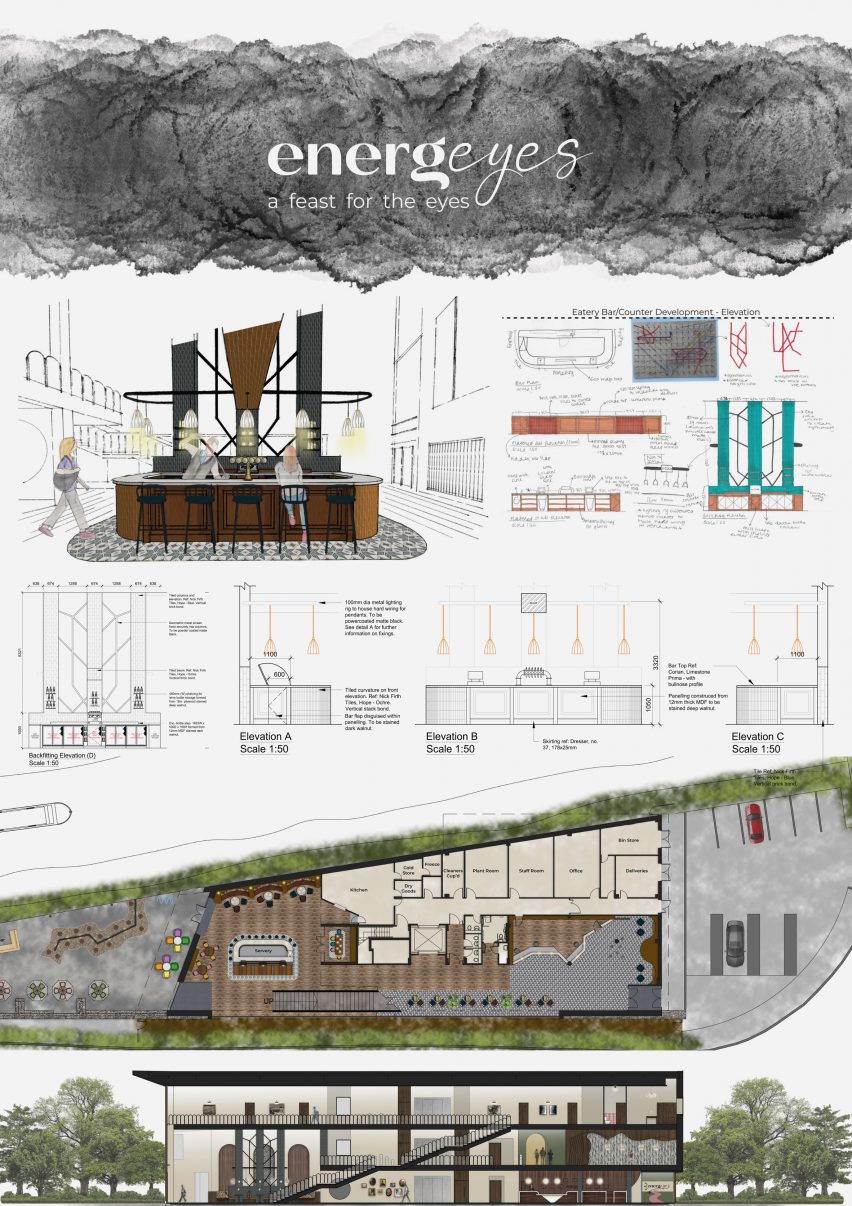
Energeyes by Olivia Parsons
“Energeyes is a digital detox retreat based in the heart of Woking, England.
“It aims to become a go-to destination to escape the digital world, offering an analogue experience where new skills and hobbies can be pursued.
“Say goodbye to your digital devices and engage in face-to-face interactions, workshops that are mentally stimulating and see the new creations on display.
“The inspiration for this project came from a trip to Peru, where the limited signal and Wi-Fi connection encouraged people to interact in person as opposed to relying on digital devices.
“This trip informed the exploration of an analogue scheme, questioning ways of diverting attention away from digital devices during leisure experiences.
“Formally known as ‘The Lightbox’, the site was Woking’s first exhibition and museum space. This heritage was preserved throughout the development of the project.
“The space offers accommodation, catering, social events and crafting workshops conducted by local makers for a relaxing digital detox escape.”
Student: Olivia Parsons
Course: Interior Design BA (Hons)
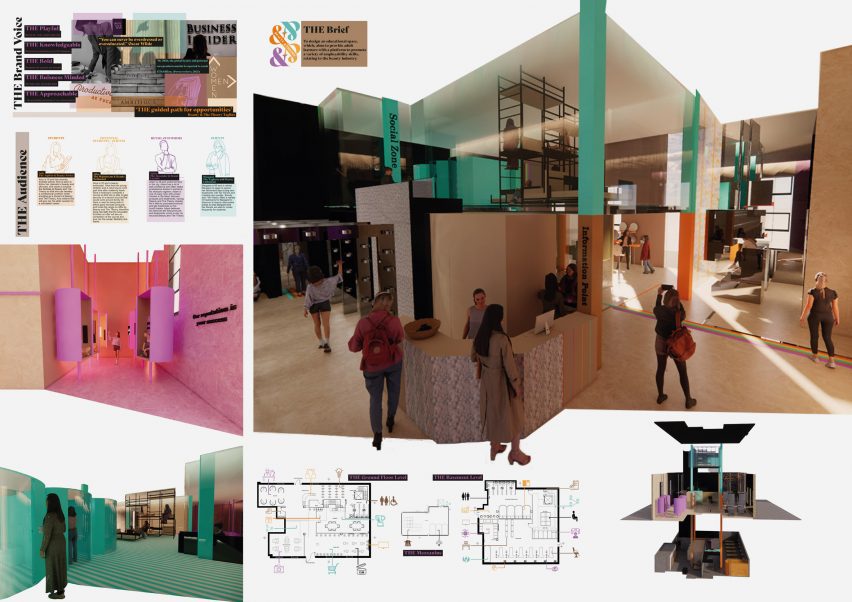
Beauty and the Theory by Odessa Turner
“Beauty and the Theory is an educational space that provides adult learners with a platform to promote a variety of employability skills in the beauty industry.
“The beauty industry is changing and with career opportunities broadening for beauty practitioners, the educational landscape must change with it to offer support with employment in the industry.
“The proposed project offers an educational journey for everyone in the industry, addressing gaps in the field for the future based on personal experience as an educator and practitioner.
“It provides an interactive and technology-based space that supports learning beyond just theory and practical, extending support towards career development and digital technologies.
“Retail and treatment spaces allow students to achieve client-focused learning objectives, hi-tech virtual reality supports practical assignments allowing immersion in a range of environments and study spaces encourage individual, communal and multi-media engagement.
“The solution blends an inviting professional setting with an educational environment, making clients comfortable and students confident.”
Student: Odessa Turner
Course: Interior Design BA (Hons)
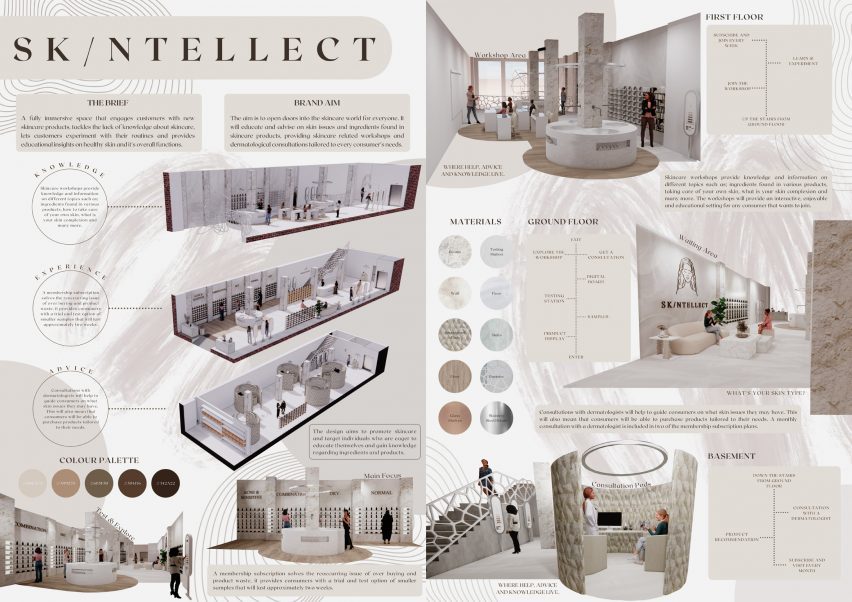
SK/INTELLECT by Maja Szuba
“Skincare is the fastest growing sector in the beauty industry. SK/INTELLECT is a brand that aims to open doors into the skincare world for everyone.
“It aims to educate and advise on skin concerns and ingredients found in products through skincare related workshops and dermatological consultations tailored to every consumer’s needs.
“Through a membership, customers can develop brand loyalty and increase their knowledge by trying new and innovative products resulting in improved skin health.
“Products are retailed alongside informative signage and customers can interact with digital screens for further information on their product choices and assistance with purchases and refills.
“Materials and finishes are clean and clear in the open space for easy navigation, enhancing the experience in the store.”
Student: Maja Szuba
Course: Interior Design BA (Hons)
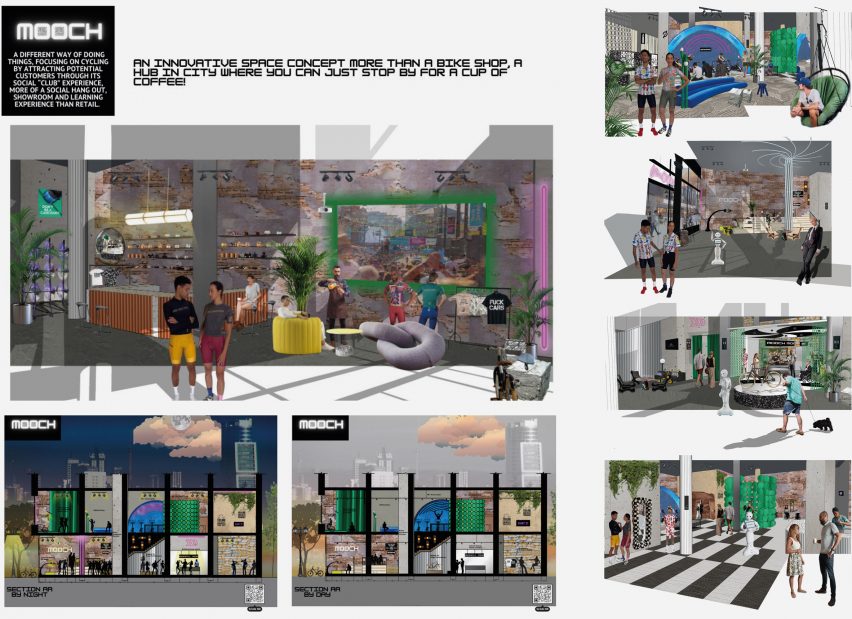
Mooch by Irene Prodan
“Mooch is a hub for cycling enthusiasts, aiming to increase social cohesion and pleasure while promoting information on cycling. It creates a new cycling culture in Leeds, England, where the values of sustainability are reflected.
“Mooch caters to a wide range of users, including those who have a simple interest in cycling and professional cyclists. It creates a space for cyclists to park, maintain and purchase bicycles as well as participate in community activities that promote cycling and sustainability.
“In the evening, the space transforms into a cultural venue for music and social activities where concepts from surrealism create an edgy atmosphere filled with excitement and revelry.
“The spaces utilise bright, bold colours, shapes and forms to energise the hub, using sustainable and recycled materials to create a unique atmosphere for different events, which can be changed and re-invigorated regularly to offer an ever-changing and exciting experience over time.
“It is a new space for a city that wants to encourage and support a more sustainable transport system for the future.”
Student: Irene Prodan
Course: Interior Design BA (Hons
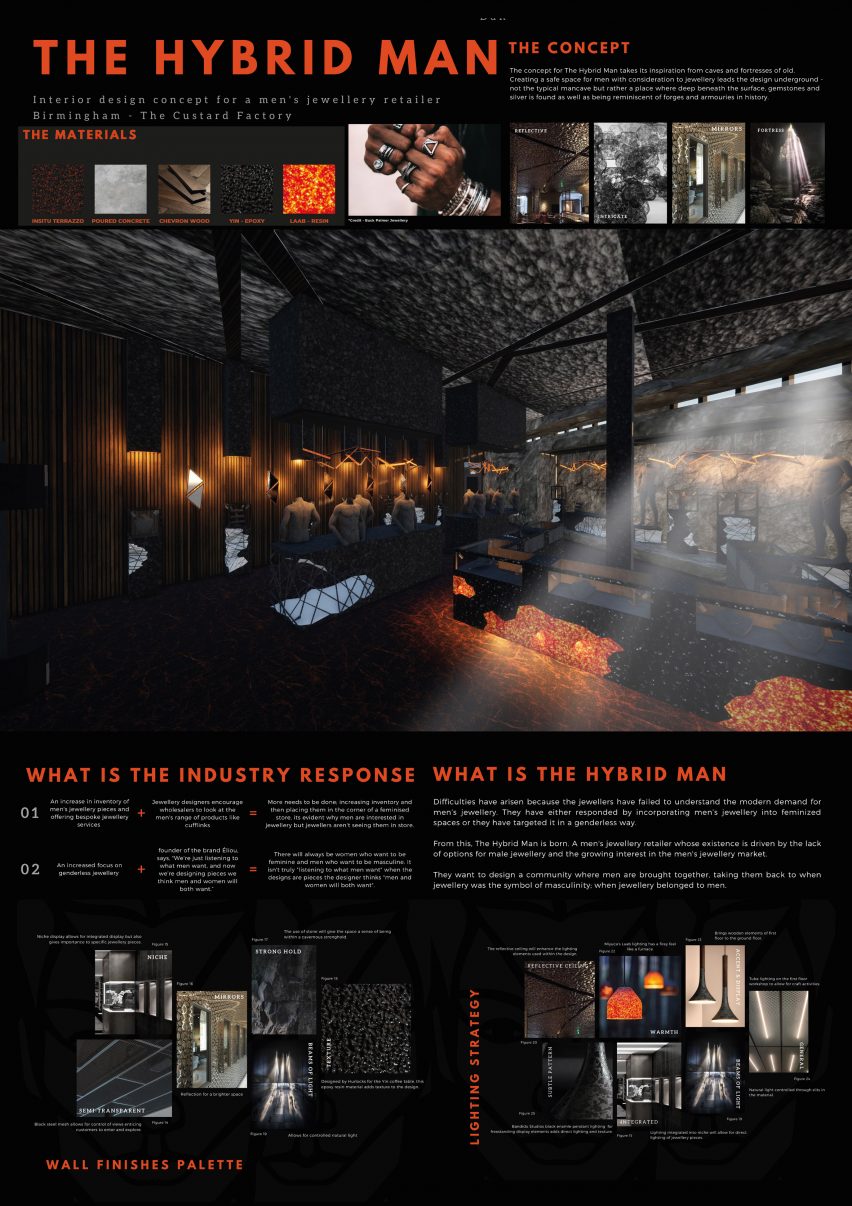
The Hybrid Man by Danyaal Mahmood
“This male-oriented jewellery store provides men with a safe space to explore a wide range of jewellery options and styles with opportunities for customisation and jewellery making experiences.
“Masculine jewellery is traditionally placed within larger feminine ranges in a traditional jewellery store. The Hybrid Man puts masculine jewellery at the heart of the retail environment.
“It is conceptually driven by inspiration from caves and historic fortresses. It is not the typical man cave but rather a place where, deep beneath the surface, gemstones and silver can be found, evoking imagery of ancient forges and armouries.
“Zones within the store reference stalactites, caves and rock-climbing; the materials relate to the earth with terrazzo, wood and resins used to capture traits of natural environments.
“The lighting aims to create a forge-like atmosphere with spotlighted displays and glowing counters. The resulting space is atmospheric and masculine, offering an immersive retail journey of discovery.”
Student: Danyaal Mahmood
Course: Interior Design BA (Hons)
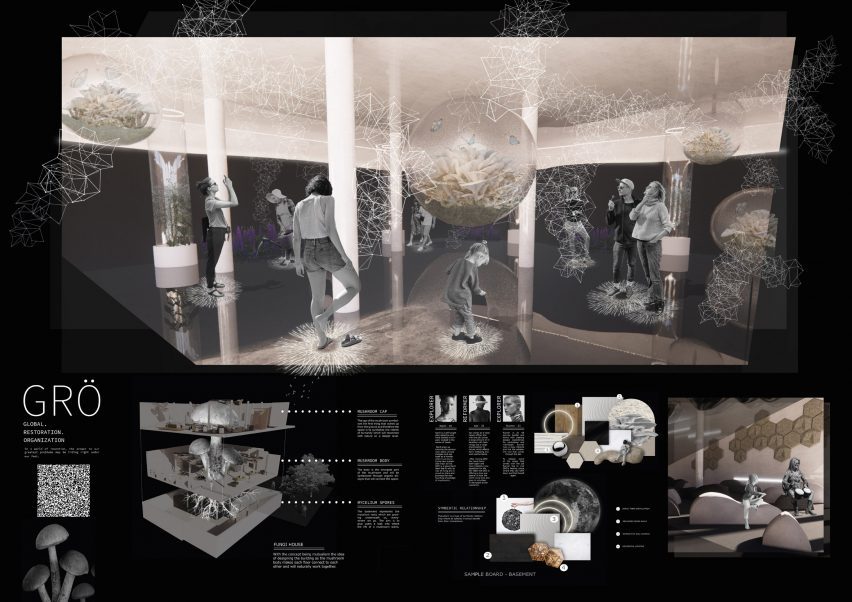
GRÖ by Signe Nielsen
“GRÖ is an experimental learning space based in 2050, focusing on providing deeper knowledge on fungi and their sustainable benefits.
“It is an innovative and futuristic proposal that aims to present an alternative way of living while questioning current lifestyles, habits and the sustainability of the future by integrating fungi into society through a diverse range of mycelium products.
“Predicting societal changes driven by an uprising against overconsumption and over manufacturing through a future lens, GRÖ introduces users to an alternative sustainable material and lifestyle.
“The space promotes users’ wellbeing by informing about and offering medicinal fungi, treating mental illnesses and improving overall health, while also providing therapeutic spaces where guided transitions occur.
“Culinary tasting experiences and DIY product making demonstrate how fungi can be used in cooking to promote an eco-conscious approach.
“The aim of these experiences is to help users develop a deeper understanding of the different types of mushrooms, their uses and to build confidence in incorporating them into their everyday lives for the benefit of the planet and its population.”
Student: Signe Nielsen
Course: Interior Design BA (Hons)
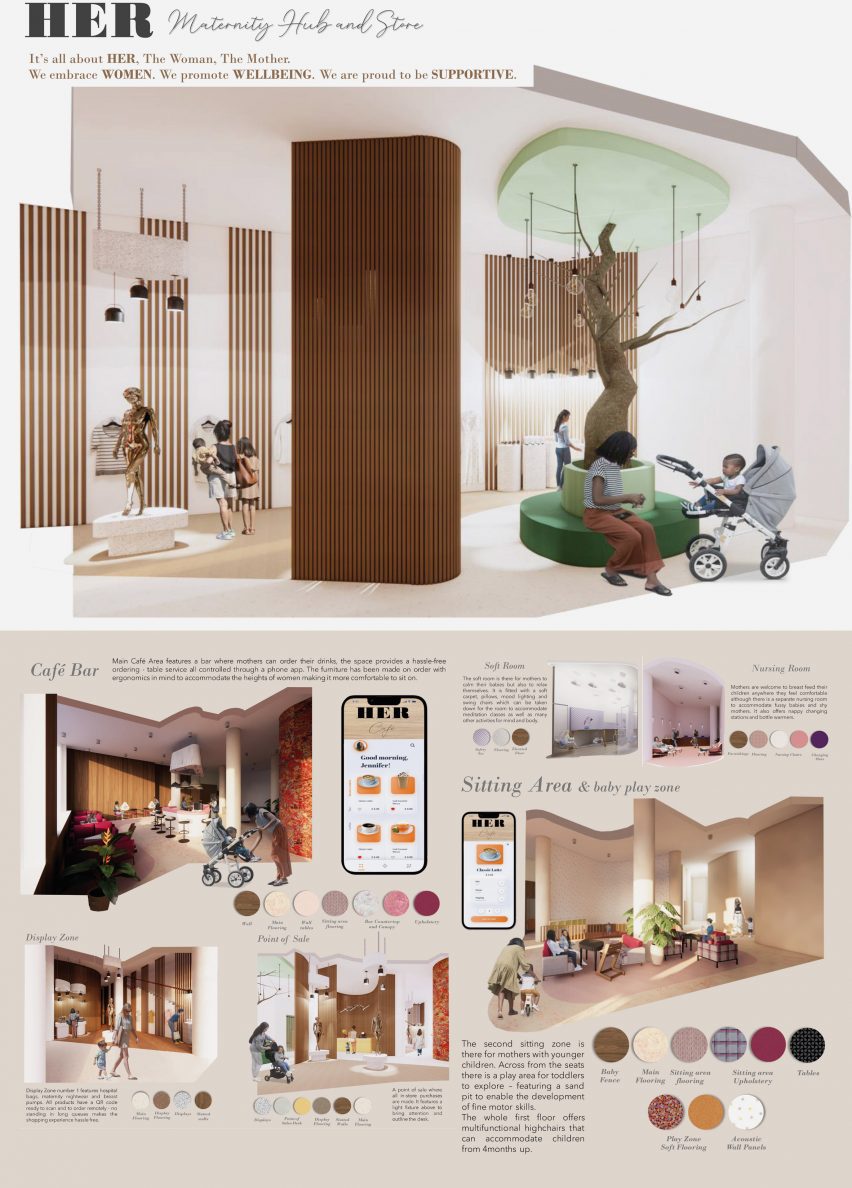
HER Maternity and Motherhood Hub by Sylwia Dabrowska
“HER Maternity Hub and Store is an empowering and supportive retail, hospitality and learning hub that fosters a community of mothers, providing a firm foundation for friendship, support and growth.
“In the busy commercial centre of Leeds, England, this hub addresses the lack of inclusivity experienced by young families by providing nursing and changing facilities while also promoting connectivity among mothers.
“The hub faces the busy shopping street and facilitates a retail space for maternity and children’s apparel, which also accommodates changing facilities.
“The upper floor acts as a retreat from the street with a nursing area, refreshments and play zones for soft and active play where families can take a break.
“An educational space engages users in community-based classes on parenting and other useful topics to build a supportive network.
“Materials and finishes are considered to provide comfort and durability in the space of discovery and wellbeing.”
Student: Sylwia Dabrowska
Course: Interior Design BA (Hons)
Partnership content
This school show is a partnership between Dezeen and the University of Huddersfield. Find out more about Dezeen partnership content here.

