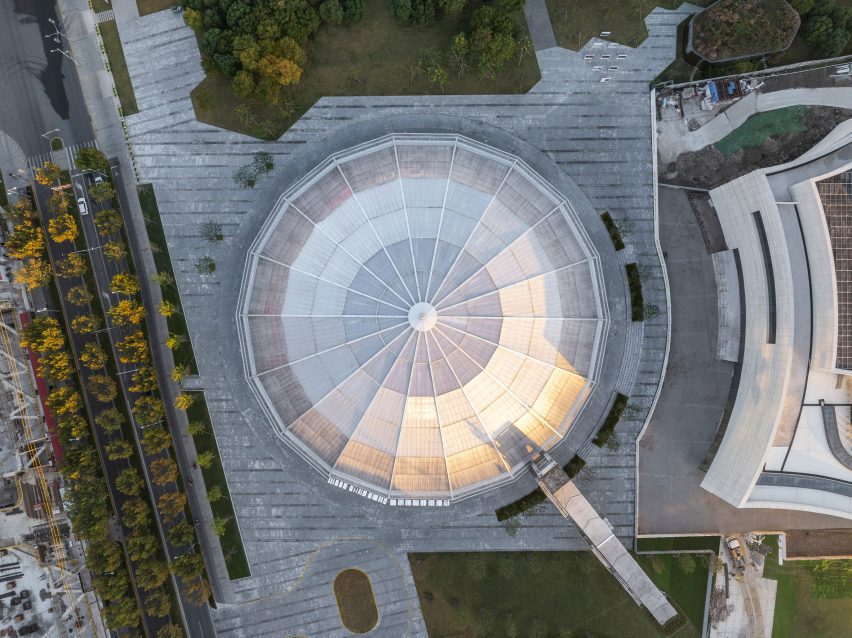Danish architecture studio Schmidt Hammer Lassen has adaptively reused a domed cement factory in Shanghai, China, to create a performing arts and sports venue.
Now named West Bund Art Center, the factory’s central curved structure has been converted into a 300-square-metre multipurpose hall for art exhibitions, music concerts and sporting events.
The renovated building, which takes its name from its site in the West Bund cultural district, has been adapted as lightly as possible in celebration of its industrial history.
Schmidt Hammer Lassen used historic documents to restore the dome’s orange-painted steel frame while adding an independent layer of steel internally to help accommodate the building’s new programme.

“We first visited the West Bund area around 2010, when the deconstruction of the former wet cement factory had begun, and the dome structure stood at the heart of the vast industrial site,” said principal design director Chris Hardie.
“Maintaining the dome structure as a historic relic that symbolised the memory of the site, sitting amongst a new part of the city, was an exciting proposition for us,” he told Dezeen.
“From the very start, our focus was on restoring the dome structure and, in a way, trying to do as little to it as possible.”
Originally China’s first factory for wet-process cement manufacturing, the building featured an asbestos sheet roof, no insulation and few access doors.
It was centred around a main mixing column in a windowless hall lit by hanging industrial lights.
Schmidt Hammer Lassen has introduced a secondary ring around the central hall, creating space for a large public foyer with multiple access doors on the ground floor. This is supported by public facilities, two ancillary halls and a rear loading area.
Above, the first floor contains office space, a lounge and a VIP box. These have views over the main hall, which is lit by a translucent roof and a lighting and services rig inserted below the original roof structure to preserve it.
West Bund Art Center forms part of the wider West Bund Cultural Corridor masterplan, which comprises several cultural buildings along Huangpu River. Among them is David Chipperfield’s West Bund Museum, which contains the Centre Pompidou’s first Chinese outpost.
To minimise the building’s operational carbon footprint, West Bund Art Center is partially powered with a photovoltaic array on an adjacent theatre.
“This zone is envisaged as a public park, primarily of landscape space and dotted with cultural facilities including museums and space for the performing arts,” added Hardie.
“The idea was that what once had been the mixing chamber for China’s first and largest cement production plant, could remain and transform into a cultural mixing chamber at the heart of the West Bund became the overriding philosophy and aim for the project.”
Schmidt Hammer Lassen was founded in 1986 and today it operates as the Danish branch of global design firm Perkins&Wills.
Other projects by the studio include China’s largest library, which features a marble-printed glass façade, and a 100-metre-tall housing block in Switzerland, which will be the world’s tallest timber building when it is completed.
The photography is by Tian Fangfang.

