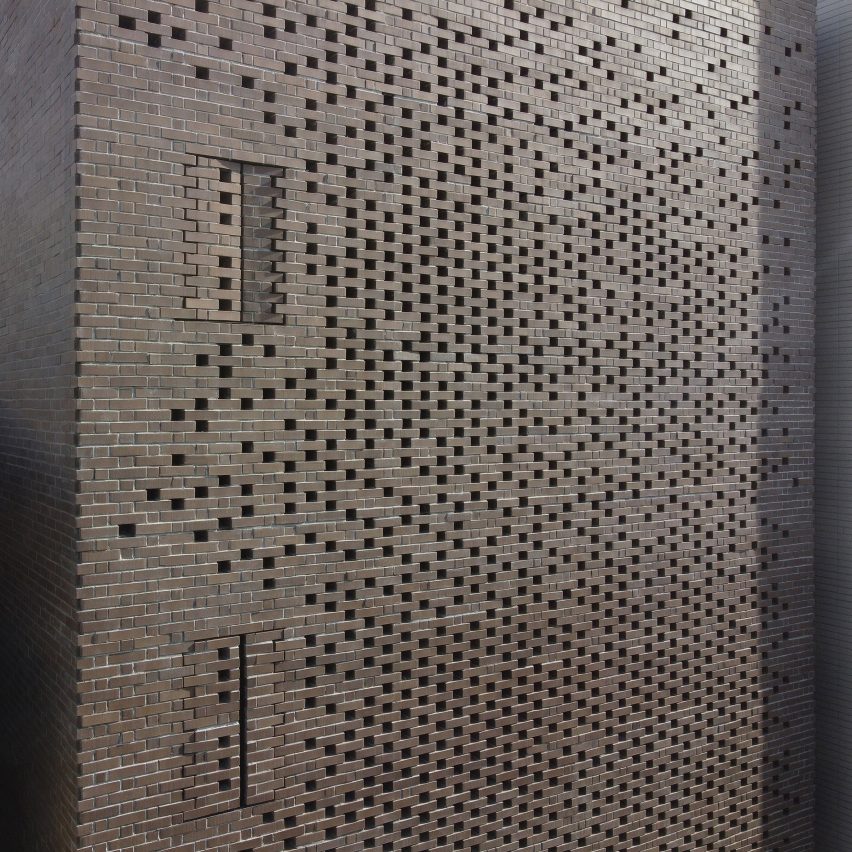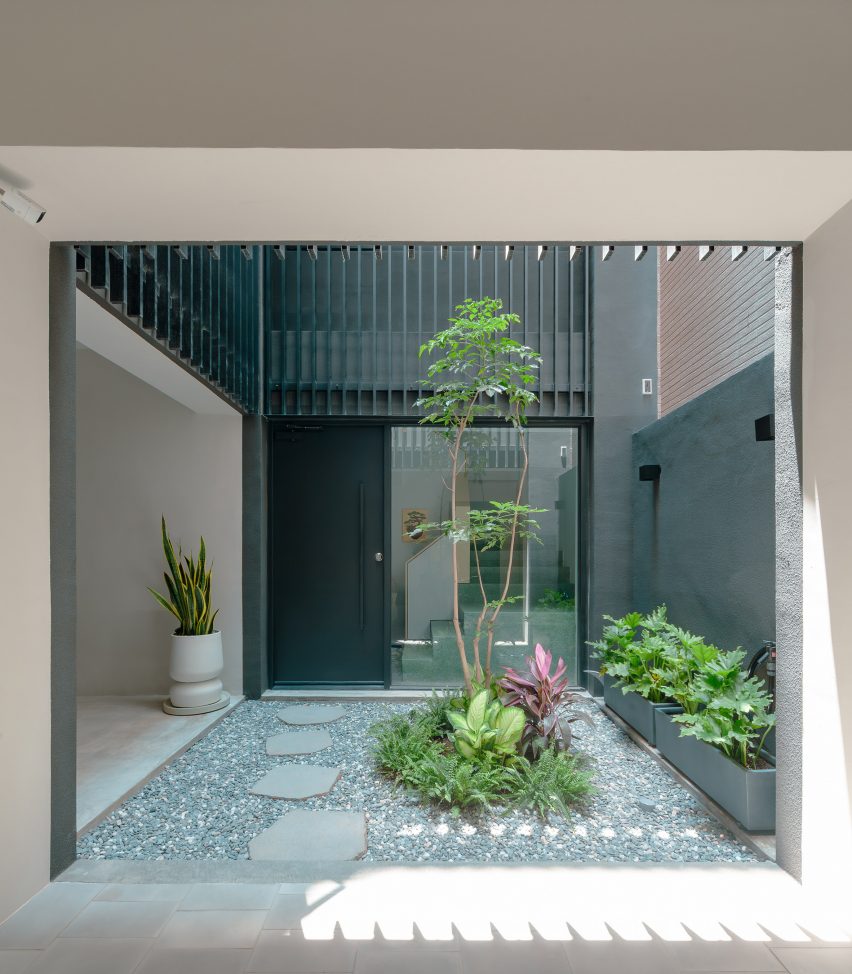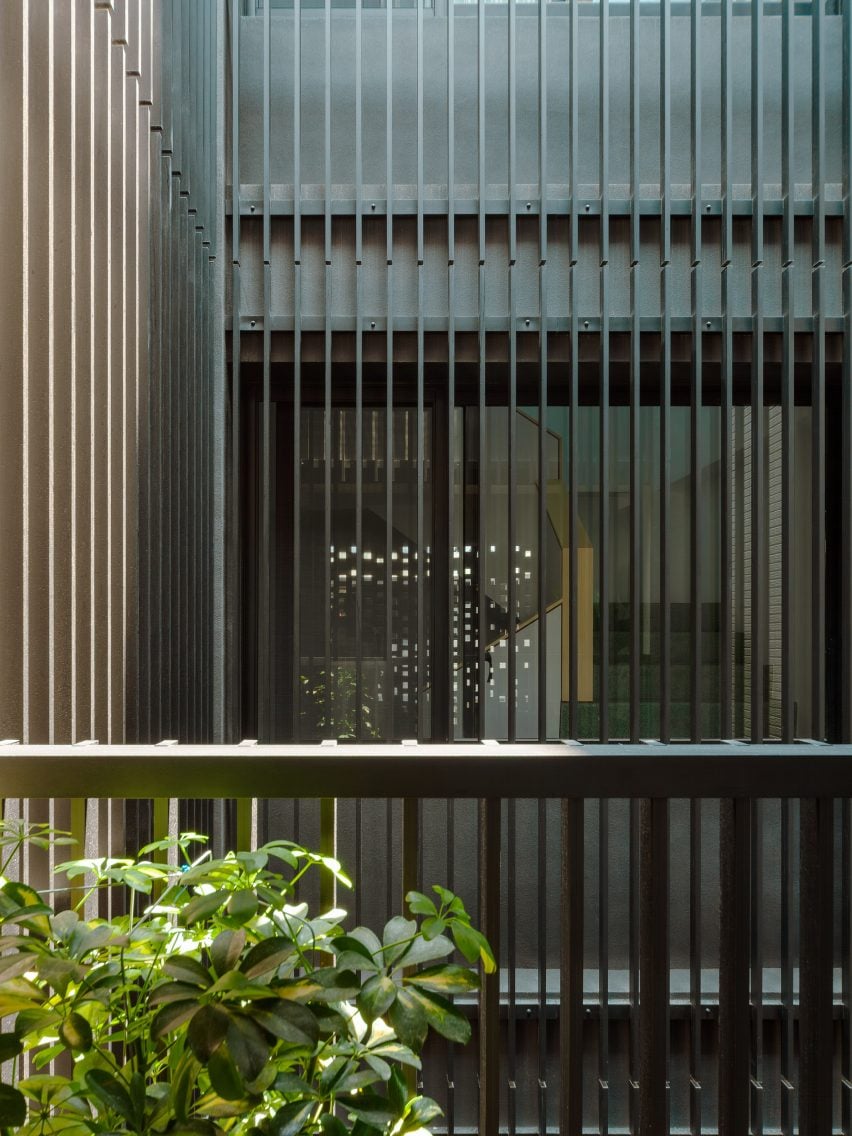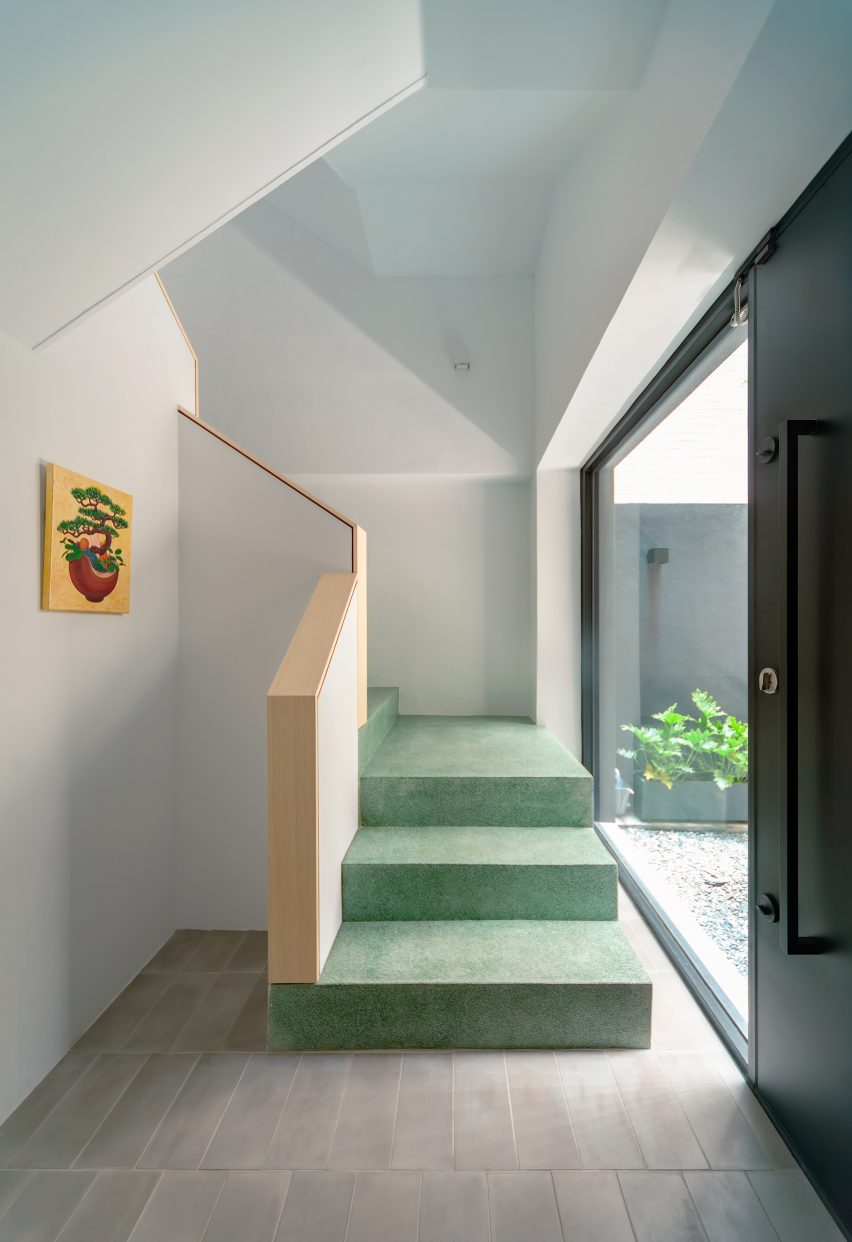A perforated facade provides light, air and privacy to Veil House, a home in Taiwan that architecture studio Paperfarm designed to reference the area’s history of brick manufacturing.
Located in a dense urban area in Kaohsiung, Veil House meets the client’s desire for airy, open spaces while retaining their privacy from the neighbouring buildings on the tall and narrow site.
“On narrow streets like the site of Veil House, traditional houses have a large issue with privacy and security, resulting in windows equipped with translucent glass and many with metal security bars,” Jarrett Boor, partner at Paperfarm told Dezeen.
“Our approach with Veil House is a reaction to such privacy concerns,” Boor continued. “However, maintaining the functionality of outdoor spaces where transparency benefitted living conditions was of utmost importance.”

The home’s brick facade, or “veil”, is a nod to the nearby Tangrong Brick Kiln according to Paperfarm.
This former kiln provided bricks for many of the area’s public buildings until its closure in 2002 and it is now used as a tourist attraction and public park.

On Veil House’s ground floor, a covered entrance area and a garage buffer the home from the street, leading into a foyer with a staircase, elevator and “urban garden”.
This central garden sits at the base of an atrium that cuts through all four of the home’s floors. It is overlooked by small balconies and metal slatted screens lining the bedrooms and living areas.
A large kitchen, living and dining area occupies the first floor, above which are three floors of bedrooms. The main bedroom on the third floor opens onto a private loggia.
Between the brick veil and the interior, full-height areas of glazing with openable windows and sliding doors allow air to flow through the building, with the central atrium facilitating cross ventilation.

“Programmatically, this atrium is the engine of the house,” said Paperfarm.
“It is an urban garden on the ground floor, on the bedroom’s balconies it is a lightwell introducing natural illuminance into the rooms, it is an airshaft for cross ventilation with the brick veil at the front facade, and it is a connector that ties circulation and program together across multiple floors.”

A pared-back material palette was chosen for Veil House’s interiors to focus attention on the facade, with pale wooden carpentry and white walls enlivened by colourful terrazzo floor finishes in the kitchen and stairwell.
Kaohsiung was also the site of a recent residential project by Atelier Gratia, which created a courtyard home that was informed by origami. Elsewhere in Taiwan, MVRDV recently completed a food market in Tainan and StudioX4 created a cavernous meditation space in Taipei.
The photography is by Daniel Yao.

