Italian studio Mixtura has created a convent in Salvador de Bahia, Brazil with multiple buildings arranged around open-air cloisters wrapped in a wooden brise soleil.
Mixtura, a studio based in Rome, Italy, completed the 5,300-square metre Convent of the Franciscan Fraternity of Bethany (FFB Convent) in 2022.
Located in the São Cristóvão neighborhood of Salvador de Bahia, the convent serves as a safe meeting place for a large community in one of the most dangerous areas of Salvador de Bahia.
The convent was designed to reflect the mix of Western and African cultural influences in the area and the hospitality of Franciscan and Marian practice, the studio said.
“We reinterpreted the classical introverted conventual typology, multiplying the number of cloisters and thinning out the buildings to allow the wind, which constantly blows from the east, to reach all the buildings and open areas,” the studio said.
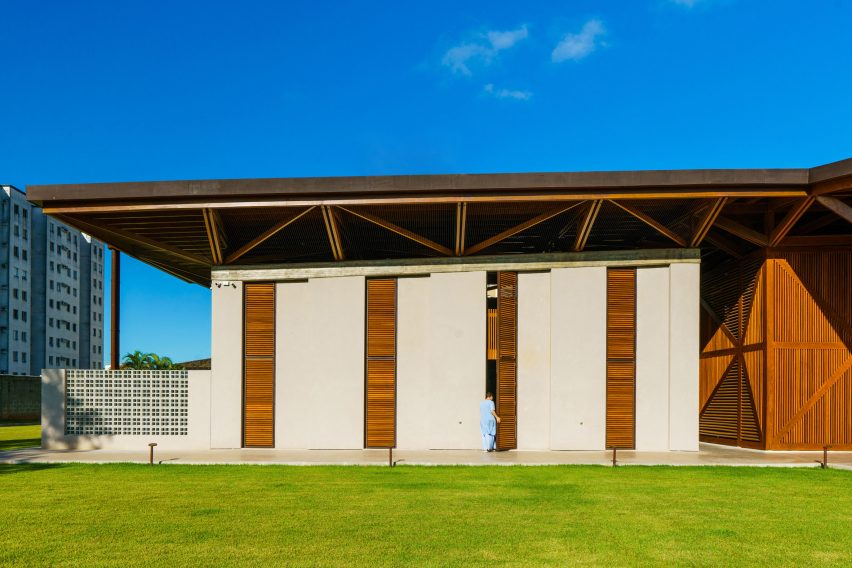
More than ten individual forms, each holding its own program, are organized around five green cloisters and connected by three large roof systems.
“Each building maintains its own architectural identity, obtained through the declination of the wooden element, which sometimes has a bioclimatic function, sometimes it is a structure and cladding,” the studio said.
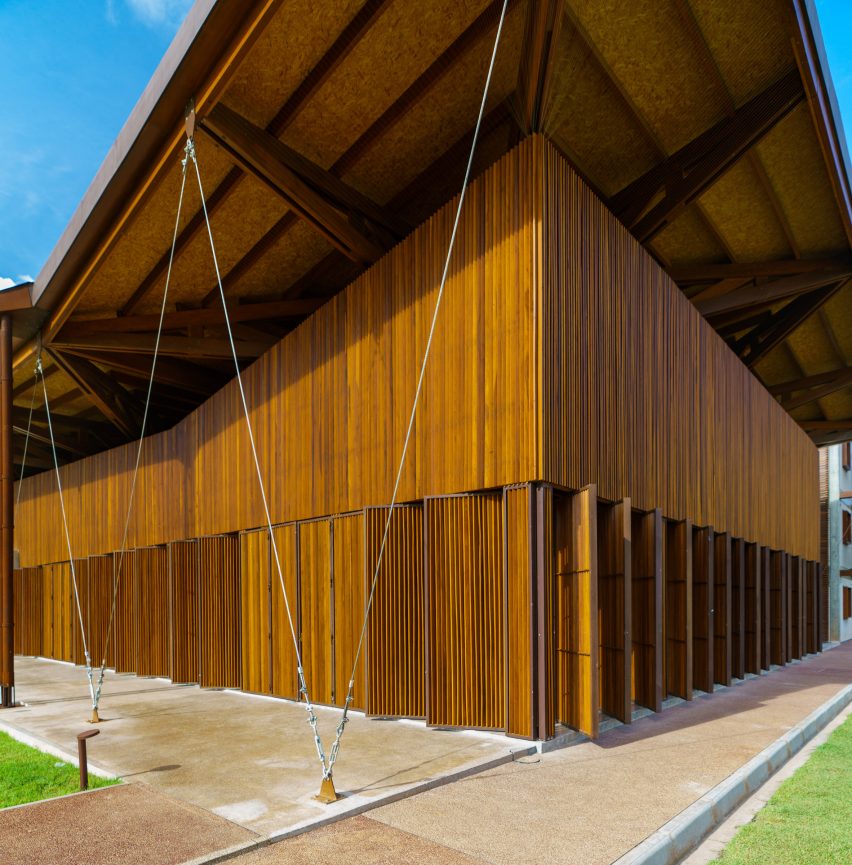
The central space is a wooden church, constructed with a three-dimensional truss beam that creates a cross form on the back wall.
The walls are made of pivoting and sliding brise soleil panels that allow the sanctuary to open to a covered square at the entry and increase the church’s capacity.
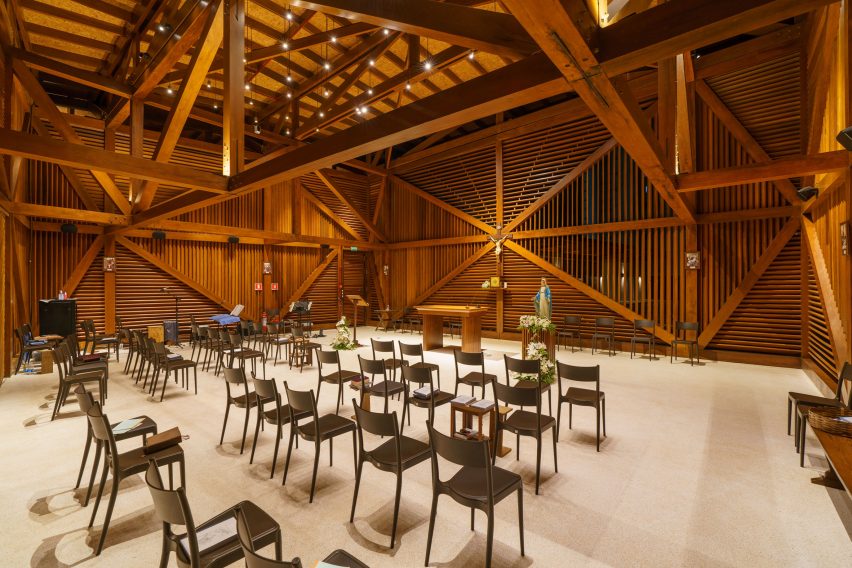
A refectory is located at the southwest corner of the complex and is connected to the church by a multi-angled truss roof, which functions “like a sombrero.”
“It is a permeable building, covered by a roof supported by six Corten steel pillars that make it independent from the building envelope,” the studio explained. “The latter, like a protected enclosure, is made up of wooden slatted elements and pivoting panels on the ground floor.”
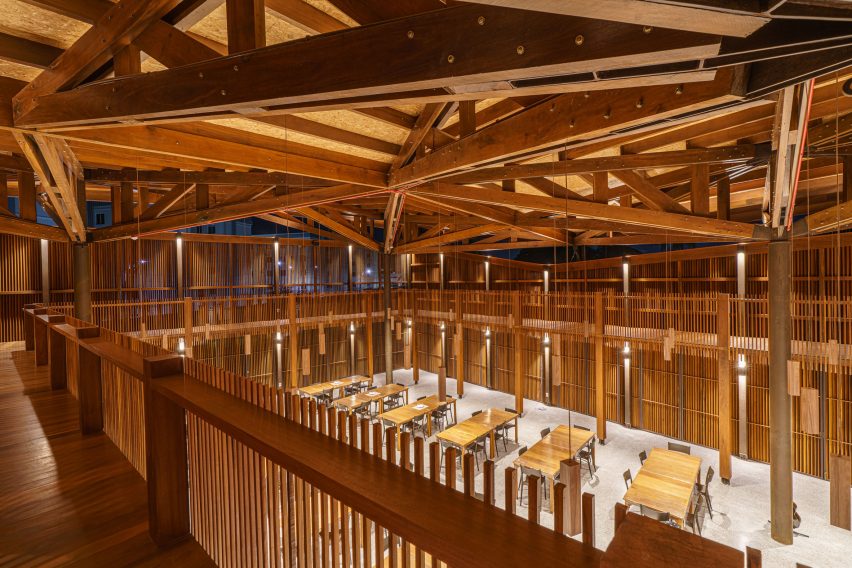
These elements allow the occupants to open the space and control the building’s air circulation. The refectory features a wrapping balcony that turns the space into a theatre or concert hall for public events.
The northwest corner of the complex contains the library, sacristy and reception areas.
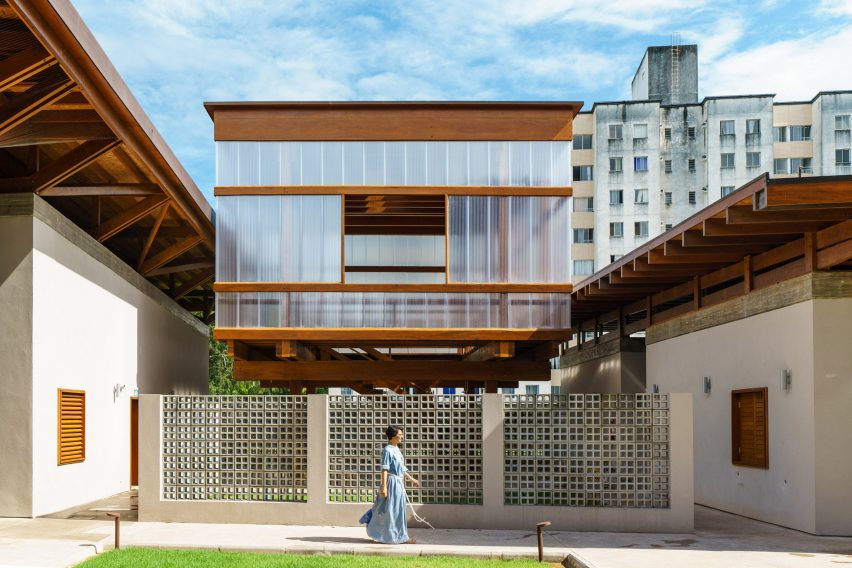
The library is composed of four cumaru wood pillars and wrapped in polycarbonate.
The translucent cladding allows the library’s contents to be illuminated at night and makes the structure deliberately stand out from the rest of the buildings – as does its separate roof system.
The sacristy and reception hall are characterized by a wood and reinforced concrete hybrid structure, designed for security and privacy. The masonry envelope turns to four full-height Corten and wooden operable panels.
On the northeast corner of the plan lie the training rooms, chapter house, warehouses and workshop.
“All the functions are housed in three distinct volumes made of reinforced concrete and masonry, connected by a single raised roof made of wooden reticular beams,” the team said.
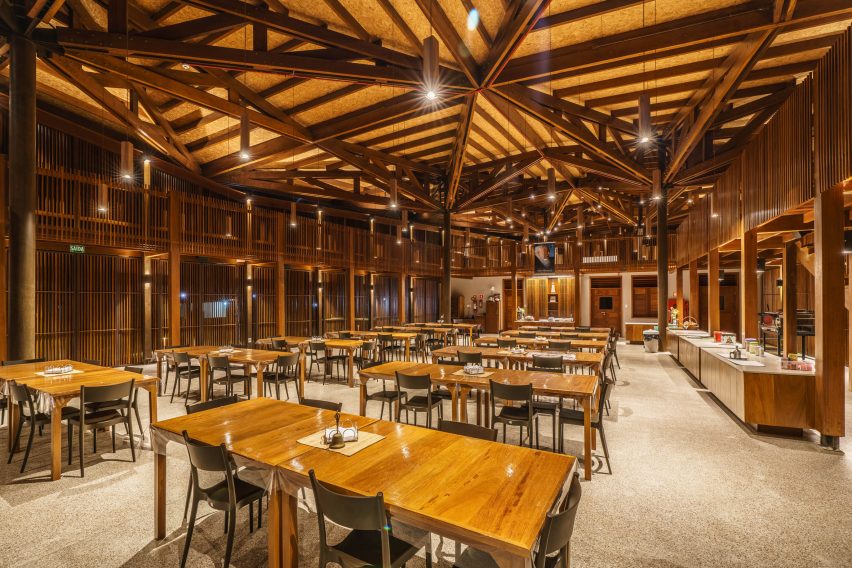
A large, three-story housing structure completes the southwest corner of the block. The prefabricated concrete structure is surrounded by a wooden exoskeleton with external balconies and Venetian shading systems.
From the outside, it appears to be one volume, but it is actually five separate forms with breezeways that open to a central courtyard.
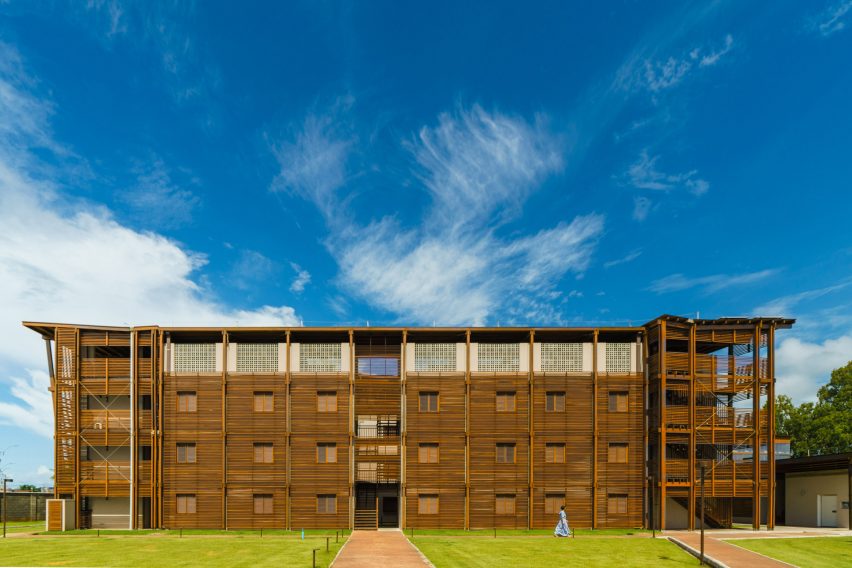
The terrace level contains a “cobogo” perimeter – a tropical building system that uses concrete elements to protect from rain while allowing air to pass through. The lodging building has rooftop solar panels.
Using perforated screens to naturally ventilate buildings is a common practice in Brazil. For example, Marcos Bertoldi Arquitetos wrapped a Curitiba house in a wooden curtain and Gisele Borges Arquitectura added a perforated metal façade to an apartment building in Belo Horizonte.
The photography is by Cesare Querci.
Project credits:
Architect: Mixtura
Design team: Cesare Querci, Maria Grazia Prencipe, Guido Di Croce

