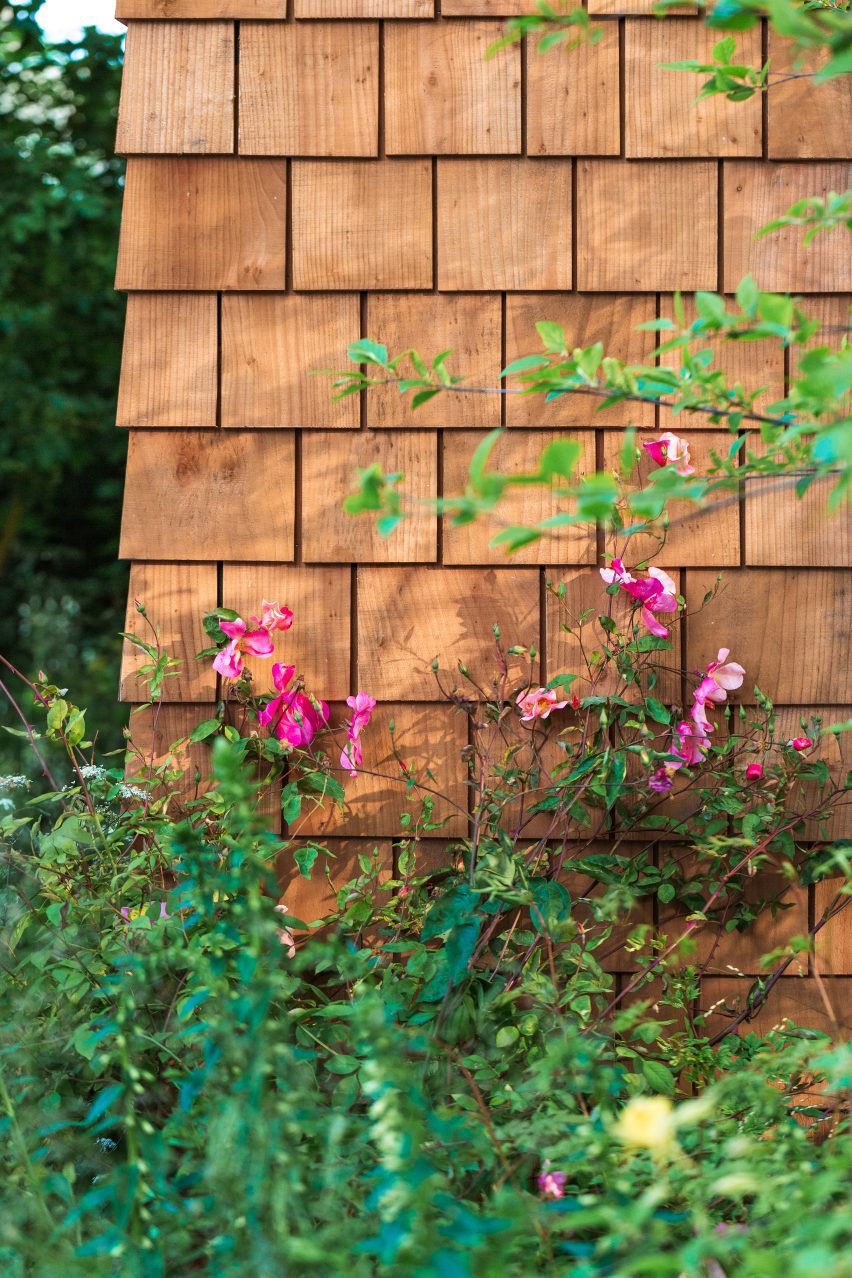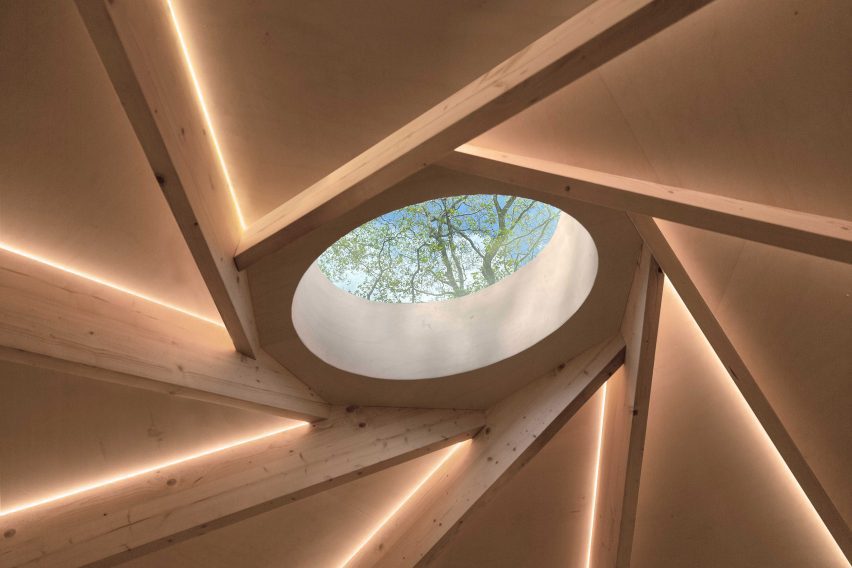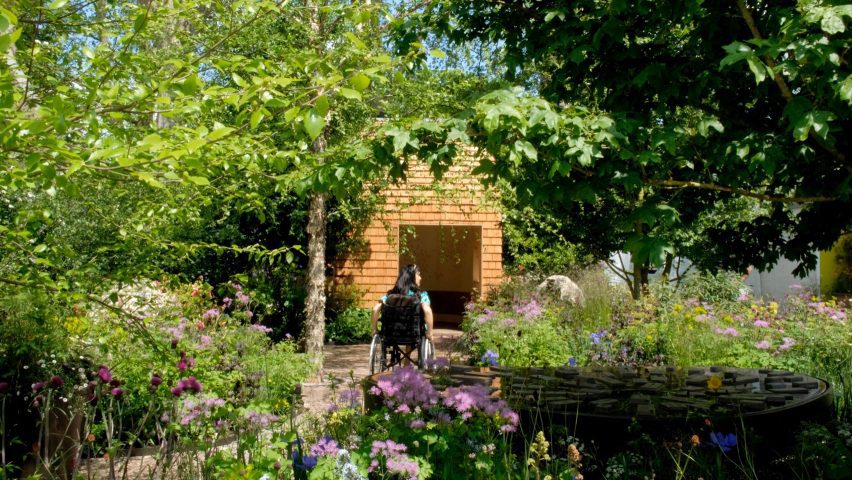Wooden shingles clad this pod-like garden room by London practice Mcmullan Studio, which has been created for spinal-injury charity Horatio’s Garden.
The small space was conceived by Mcmullan Studio as a “beautiful, immersive, restorative haven” for patients with spinal injuries at a hospital in Sheffield.
It has large openings and a central circular skylight to create a close connection to the outdoors, informed by the Japanese concept of forest bathing.
“Our design addresses the issue of monotony and lack of stimulation experienced by patients who are confined to staring at hospital ward ceilings, particularly those who cannot move or lift their heads due to spinal injuries,” director Andrew Mcmillan told Dezeen.
“We all know how good being in nature can make us feel,” he added. “We have known it for centuries. The sounds of the forest, the scent of the trees, the sunlight playing through the leaves, the fresh, clean air — these things give us a sense of comfort.”
The wooden pavilion was originally created for Horatio’s Garden’s exhibit at the 2023 RHS Chelsea Flower Show in London, for which Mcmullan Studio worked with landscape designers Harris Bugg Studio.

The pavilion is now being transported to the Princess Spinal Injuries Centre in Sheffield as a permanent space for the charity, due to open in 2024.
The garden room’s skylight sits at the centre of a reciprocal roof – a twisting circle of interlocking beams that requires no central support, allowing the interior to be as open and unobstructed as possible.
“Apart from the technical aspects, the reciprocal frame also has intrinsic beauty. The nest-like character of this structure creates a visually intriguing and comforting atmosphere,” described Mcmillan.
“The structure frames a glazed rooflight that invites daylight into the space while providing ever-changing views of the overhanging tree canopies,” he added.

Wooden finishes have been used inside and out, with space for seating and a bed beneath the central skylight and a pattern of circular ceramics mounted on the walls.
Ease of transportation was central to the structure’s design, allowing it to be easily lifted as a single unit for its transportation from London to Sheffield.

Once in place, it will be accompanied by two additional garden rooms and a larger communal garden building, all of which will also be designed by Mcmullan Studio.
Other garden rooms featured on Dezeen include an artichoke-shaped workspace by Studio Ben Allen and a writer’s shed by WT Architecture.
The photography is by Lucy Shergold unless stated otherwise.

