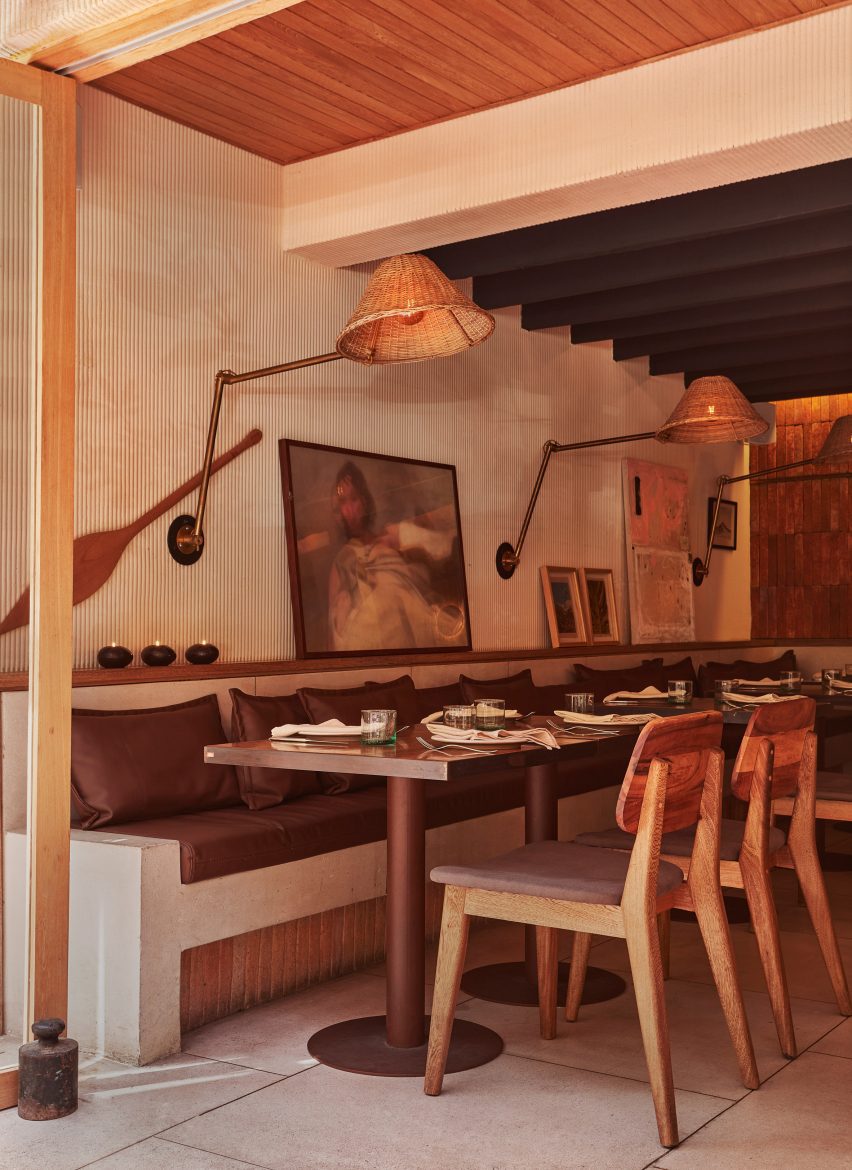Local architecture studio Lorenzo Botero Arquitectos and interior designer Martín Mendoza used a palette of natural materials to transform a three-storey house into a restaurant in Bogotá.
Located in the city’s Zona del Nogal, a popular shopping destination, Ideal Restaurant takes cues from the materiality of the deserts of the southern United States and the north of Mexico.

The building was a three-storey residence that had undergone a series of previous renovations, which made it difficult to integrate a full kitchen and dining spaces.
“It was a challenge,” said Botero, “But in architecture, it is about making trade-offs that are solved with the design once the program is clear.”
The studios used wood, copper, terracotta, linen and stone to create a warm atmosphere throughout the restaurant, which includes a covered outdoor seating area.
The second-floor dining area is the “tour de force” of the project and includes an eclectic mixture of curved wooden and terracotta tables from Colombian furniture companies Carmworks and 902 Showroom and wooden chairs and benches from Vrokka.
“The project was very architectural and I did not want to superimpose things that were unnecessary,” said Mendoza.
“I knew that the interior design had to work in favour of the architecture and the concept; hence the colour palette and natural materials⎯wood, vegetable fibres, terracotta, leather, jute and linens⎯and to contrast are the details in bronze and copper”.
The second-floor space was divided by a sloping wine rack extending from the ceiling, as well as a wide stone bench tucked into a corner. The bench extends the length of the back wall to become the hearth of a metallic fireplace.
A curved wall above the fireplace conceals the flue and further added dimension to the dining room, which looks out over the street through a wall of wood-framed windows.
Lorenzo Botero Arquitectos wrapped much of the space in a thin brick made of sandstone, placed vertically to “lengthen” the walls of the space.
Walls, floors, and windowsills were wrapped in the material, as well as the base of a large shared sink in the bathroom.
Horizontal bands made of metal were embedded throughout the rows of bricks to reflect the earthy-red tone.
Metallic lighting fixtures and lamps from Mendoza’s brand mm&co and others made in collaboration with La Bestial also reflect the restaurant’s natural palette.
They include circular metallic wall sconces and cylindrical pendants affixed to the restaurant’s ceiling, as well as the wall sconces topped with wicker lampshades.
The outdoor seating area has the same linen-covered chairs and wooden tables as the second-floor dining room.
Large clay pots line the walls and hold herbaceous plants such as lavender and rosemary.
The restaurant is currently open and serves modern American fare.
Other Colombian eateries featured on Dezeen include a bakery and cafe by Studio Cadena with jagged, triangular windows and a hotel with a lobby and cafe covered in plants in Medellín.
The photography is by Mónica Barreneche Olivares.

