London studio Henley Halebrown has completed a sensitive remodel of a 19th-century industrial terrace into a small campus of creative workspaces in Hackney, London.
Located in the De Beauvoir Town conservation area, the adaptive reuse project has transformed an existing warren of rooms across two buildings into a coherent sequence with new staircases and rooftop storeys.
“Like the original 100-year-old fabric, everything new is pared down and robust,” Henley Halebrown told Dezeen.
“[This is] so it may endure with little maintenance while illustrating how the lasting qualities of building traditions can be transferred to contemporary architecture.”
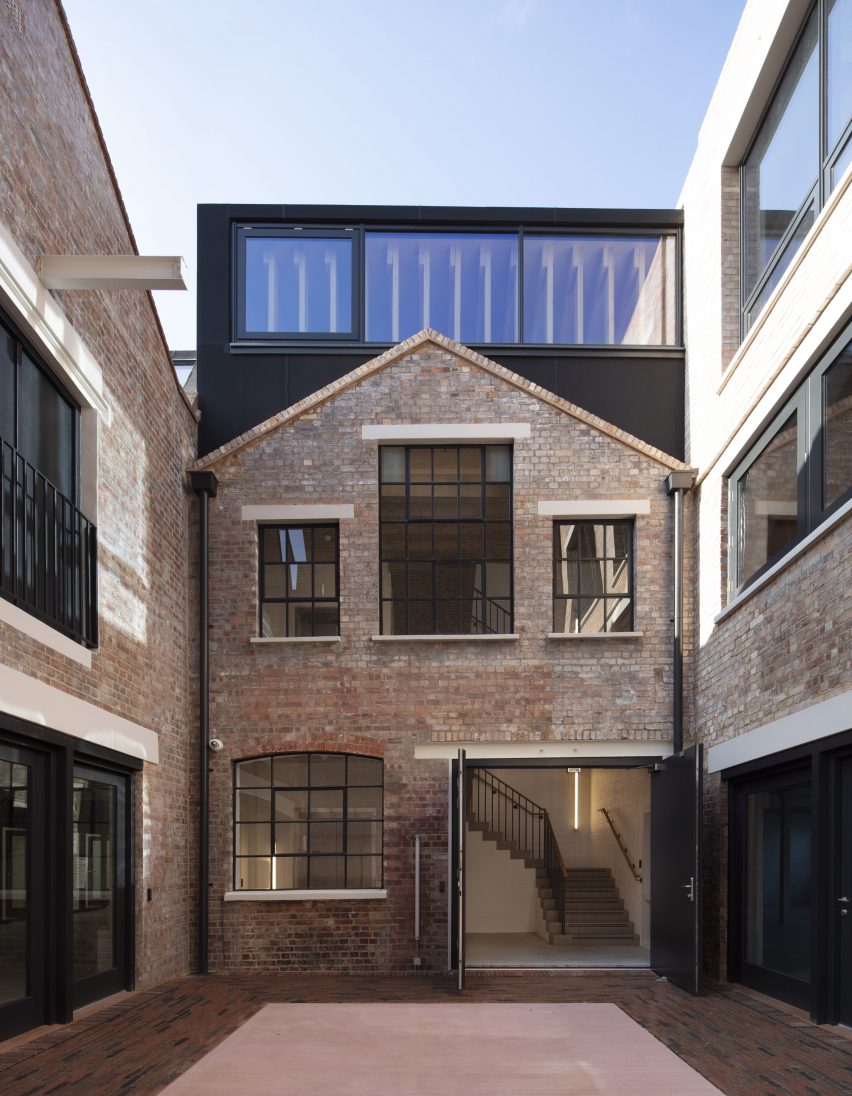
The pair of buildings at 98-100 De Beauvoir Road is nestled in an urban block of warehouses and semi-detached townhouses, a stone’s throw from De Beauvoir Square – the centrepiece of the historic Benyon Estate.
Henley Halebrown’s aim was to conserve and revive the site’s existing structures, seeing them as “objet trouvés” with aesthetic value.
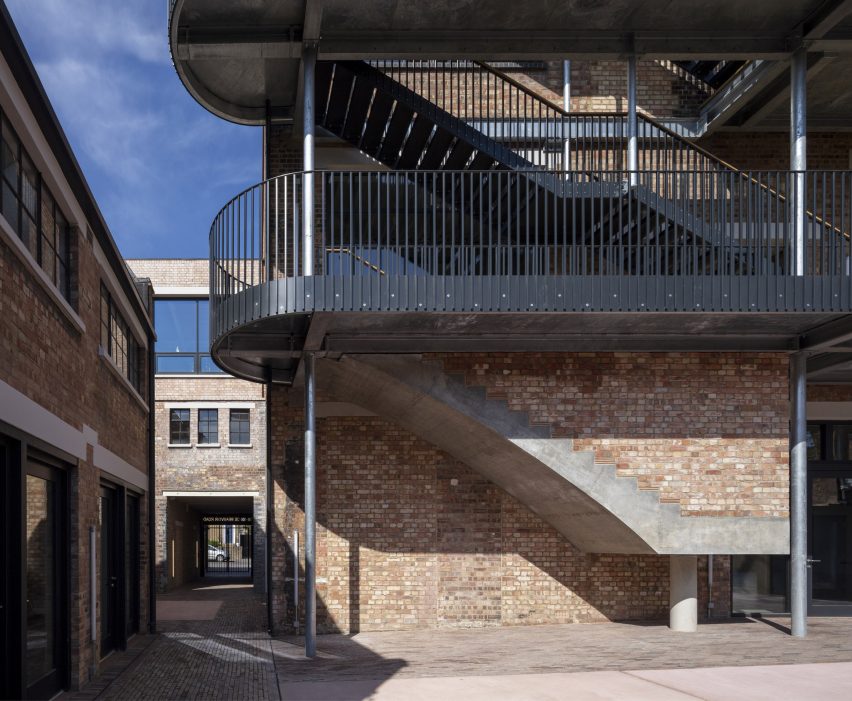
A pair of interlocking courtyards have been reestablished at the heart of the site, set back behind the street in a sequence – going from the forecourt through to a covered passage and then the first courtyard.
Described by the studio as outdoor “rooms”, these courtyards have floors of brushed pink concrete to complement the original brickwork.
Within each of the pair of buildings, Henley Halebrown has inserted a new staircase. In 98, it is formed of half-arch, precast-concrete flights.
In 100, the stair cuts the original timber floors to house pale flights intended to blend seamlessly with the visible painted joists and floorboards.
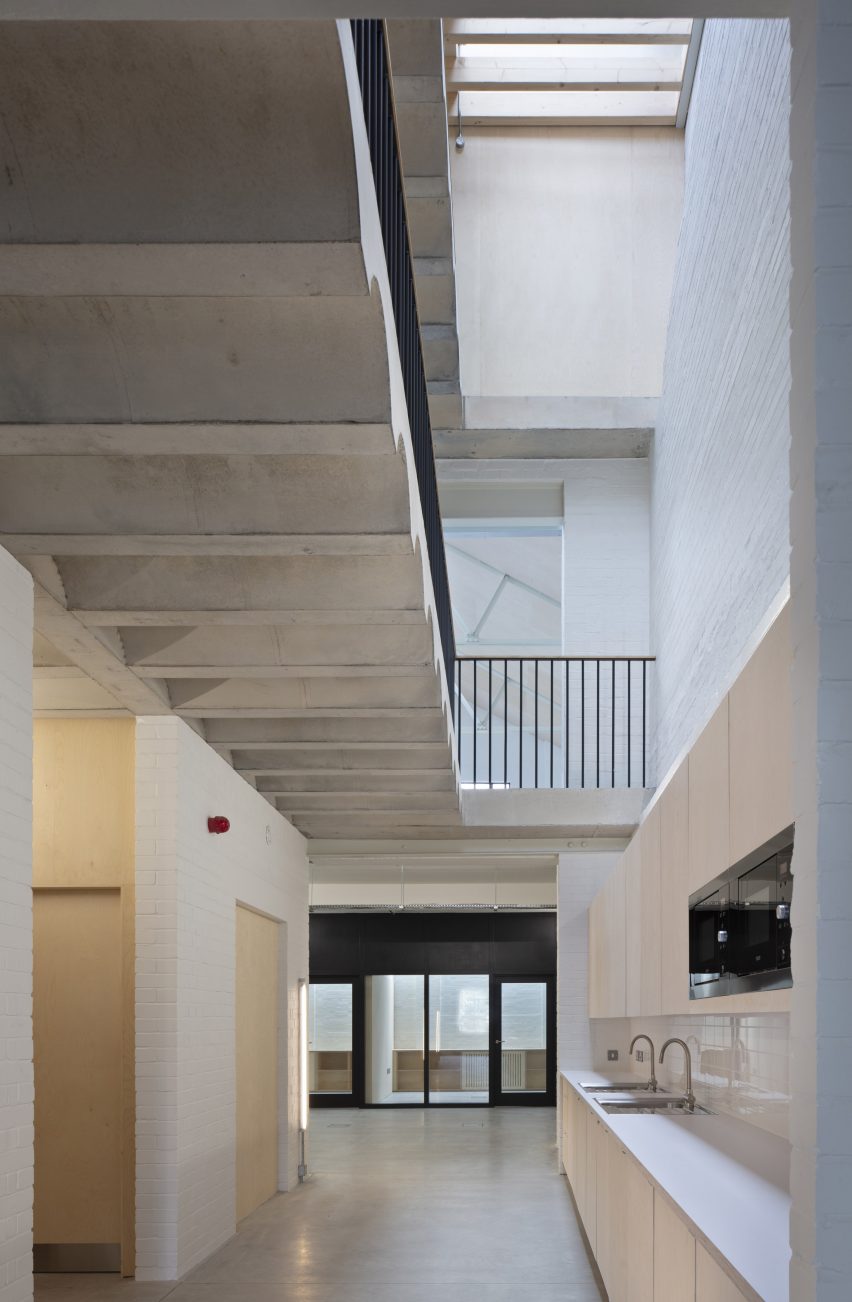
“Every surface is a pale hue emphasising the chiaroscuro effect of skylight permeating down through the section,” said the studio.
A final black-steel stair is inserted as part of a loggia in the larger courtyard. Balanced on a single line of steel columns, the transitional space features balustraded walkways with semi-circular ends that project into the space where the two courtyards meet.
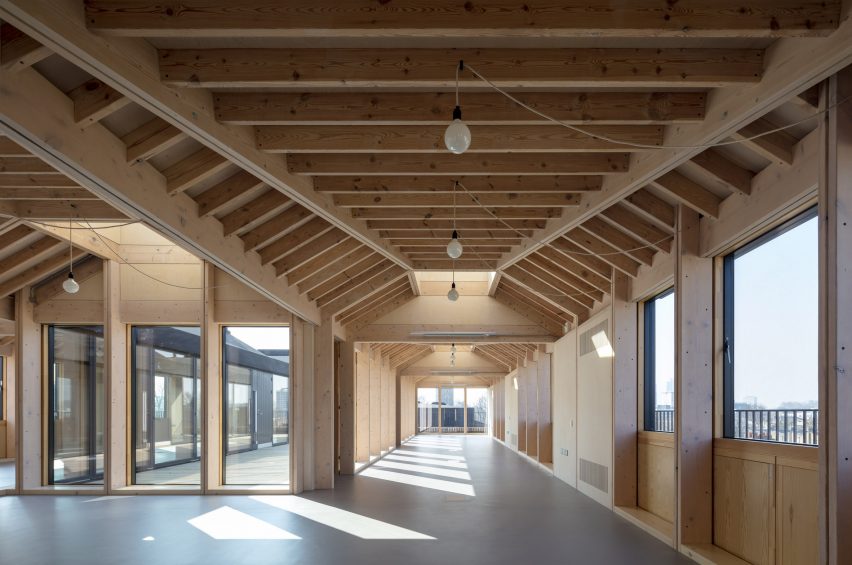
On the roof of 100 – the taller of the two buildings – a pavilion formed of black-rubber volumes has been added, forming a courtyard space at the centre.
Internally, this pavilion has a timber structure with trusses, beams and columns left exposed to provide a warm and natural aesthetic.
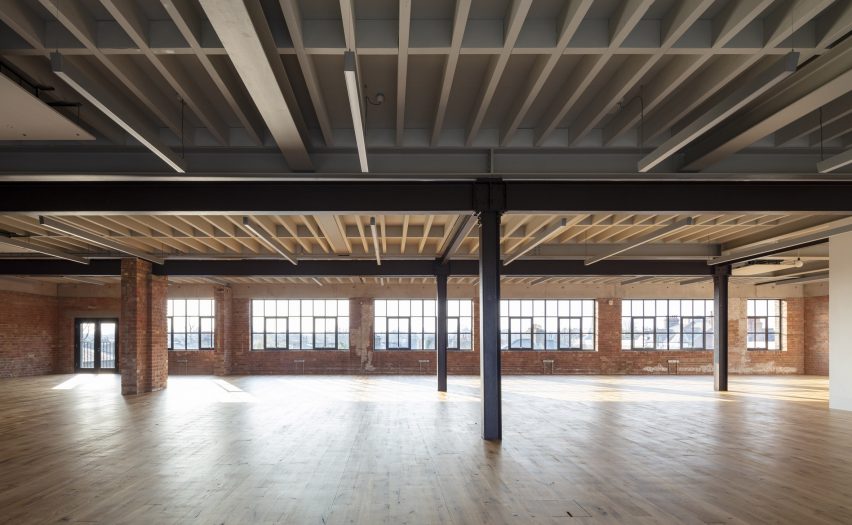
Henley Halebrown is a London studio founded by Simon Henley and Gavin Hale-Brown in 1995.
Previous projects by the studio include the transformation of a warehouse into Bauhaus-informed offices and the Stirling Prize-shortlisted hybrid housing and primary school scheme 333 Kingsland Road.
The photography is by Nick Kane unless stated otherwise.

