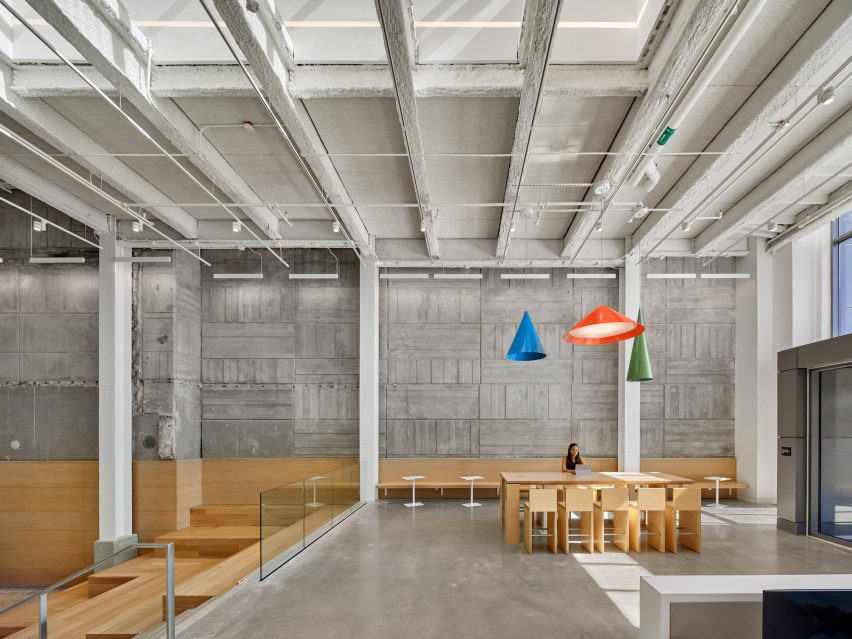A Cold War-era building designed to withstand nuclear blasts is among the structures that have been renovated by Elkus Manfredi Architects at the newly established Children’s National Research & Innovation Campus.
The 12-acre (4.8-hectare) campus is located in northwest Washington DC and is part of the former site of the Walter Reed Army Medical Center, which moved to a new site in Bethesda, Maryland.

The military medical complex – famous for being the spot where American presidents were taken for medical treatment – opened in 1909 and features dozens of buildings.
The 110-acre (44-hectare) site is now being converted into a multi-use complex with housing, research facilities, embassies and other buildings.
For the historic site, Boston-based Elkus Manfredi Architects designed a master plan for an auxiliary campus belonging to Children’s National Hospital, one of the nation’s top pediatric hospitals.
The hospital – whose main campus is nearby – needed more space for research and medical care and was deeded the Walter Reed land by the US Congress.
In addition to the master plan, Elkus Manfredi Architects oversaw the renovation of three historic buildings and a large parking garage.
“The visionary master plan ties together diverse buildings from various eras into a cohesive whole,” the team said, noting that the Walter Reed campus is a designated historic district.
“As part of this important historic site, the buildings are protected and any change to the exterior is carefully reviewed.”
The largest structure, called Building 54, houses the Children’s National Research Institute and totals 332,000 square feet (30,844 square metres).
The brutalist building dates to 1953 and was originally designed by the local firm of Faulkner, Kingsbury and Stenhouse.
Designed for the Armed Forces Institute of Pathology, the building was conceived as “a multi-storey concrete bunker that would house highly sensitive government research and be able to withstand a hydrogen bomb blast on the US Capitol”.
Made of cast-in-place concrete, the imposing building has five stories above ground and three stories below. In the 1970s, an extension was added to the south side of the building.
Concrete facades have a distinctive board-marked pattern, and walls are up to three feet (one metre) thick.
To bring more sunlight into the building, Elkus Manfredi Architects created a number of openings on the exterior using “a complex process of concrete boring”.
“This increase of over 6,000 square feet of openings raised the window-to-wall ratio from under three per cent to over 21 per cent,” the team said.
“It was no easy task with three-foot thick concrete walls designed to withstand a nuclear blast.”
The team re-oriented the building’s main entrance so it faces the pediatric medical campus.
Within the building, the team created wet and dry laboratories, a vivarium, a rooftop deck, and other spaces for working and socializing. Patterning in certain areas, such as the lobby, alludes to the building’s textured concrete facades.
The campus project also included the renovation of Building 52, a Civil War-era medical ward that now houses an outpatient clinic for the Primary Care and Rare Disease Institute.
The red brick, Georgian-style building received a new entrance and a host of interior updates, including a fresh colour palette that is “at once vibrant and reassuring”.
Interior changes were also made to the Building 53 Post Theater, now called the Boeing Auditorium. The 300-set theatre has new wood panelling and state-of-the-art technical elements.
Last off, the five-level Rumbaugh parking garage received a massive, 1.15-megawatt rooftop solar array that covers 1.64 acres.
Daylighting controls, chilled beams and an extensive stormwater-management system are among the additional sustainability features at the Children’s National Research & Innovation Campus.
Overall, the project gave new life to a series of historic buildings and provided critical space for Children’s National Hospital, the team said.
“There are few issues more urgent than children’s health, and the campus has achieved the dual goals of freeing up needed space in the main Children’s Hospital while spurring groundbreaking research into pediatric diseases,” the team said.
Other recent projects in Washington DC include the Mecanoo-led renovation of a glass-and-steel library designed by Mies van der Rohe and the completion of a housing block with a staggered facade by Studio Twenty Seven Architecture and Leo A Daly.
The photography is by Halkin Mason.
Project credits:
Master planner and architect: Elkus Manfredi Architects
Landscape architect: Mikyoung Kim Design
Construction manager: Suffolk
Clinical planning: Array Architects
Structural engineer: McNamara Salvia
MEP FP engineers: BR+A
Historic preservation: EHT Traceries
Vivarium planning: Jacobs Engineers
Code: Jensen Hughes
Cost control: Vermeulens
Envelope engineering: Simpson Gumpertz & Heger
Signage/wayfinding: Roll Baressi & Associates
Wind/wake: RWDI
Vertical transportation: Van Deusen and Associates
Civil engineering: Vanasse Hangen Brustlin

