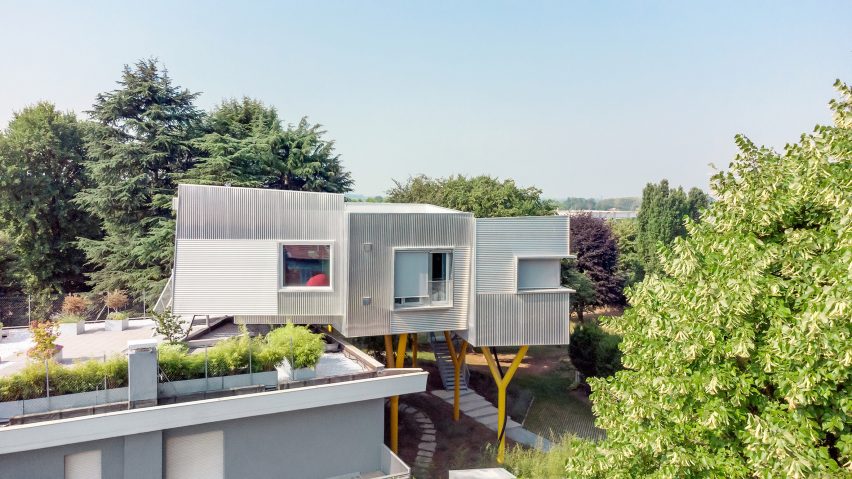Architecture studio ElasticoFarm has created a house on stilts around a suspended void nestled in the trees of a private park in Cambiano, a town to the southeast of Turin in northern Italy.
Created as an independent new building alongside an existing 1970s house as a home for a young chef, ElasticoFarm’s intervention saw the demolition of the existing roof to create a terrace for the new building to rest upon.

The dwelling, called The Hole with the House Around, is an assemblage of corrugated aluminium-clad volumes elevated on orange tree-like metal stilts with a void at its centre.
“The architectural box disassembles into a series of distinct elements, while a central void emerges,” the studio told Dezeen. “[This serves] as the focal point around which the architecture achieves its balance.”
Shaded by surrounding trees, the home has the appearance of a contemporary tree house, with its main form raised up from the ground to give panoramic views towards the Alps.
The prefabricated galvanised steel structure of the home rests on orange metal pillars, ensuring that there is minimal reliance on the original concrete structure of the villa below.
The house is accessed directly from the park, with a suspended open metal staircase leading up to the elevated home.
It is organised around the void at its centre, connecting all internal spaces across the dwelling with a continuous pathway of ramps and shallow stairs, and allowing natural light to permeate into the heart of the house.
On entering, stairs lead up to an open plan living space, with an elevated kitchen in the northeast corner which allows the owner to oversee the rest of the home and have a visual link to the outdoor rooftop terrace.
Internally, the home has a verdant colour palette that reflects the surrounding tree canopy, with all walls and ceilings painted in differing shades of green.
A highlight of the interior is a bespoke piece of mirrored joinery, which opens out to reveal a television in the living area and to enclose the space.
“As one ascends, a constantly shifting landscape unfolds, leading to the level of the residence,” said the studio. “The vegetation permeates and envelops the building, transforming even the interior space.”
ElasticoFarm is an architecture and product design studio founded by Stefano Pujatti, Alberto Del Maschio and Sara dal Gallo in 2005. It has studios in Chieri and Pordenone in Italy, and in Toronto, Canada.
A previous project by the studio featuring stilts is The Building Descending the Stairs, an arc-shaped cluster of holiday apartments overlooking the Venetian Lagoon in Jesolo, Italy.
Elsewhere in Turin, architect Fabio Fantolino created his own apartment inside a palatial 19th-century building that was once the home of an Italian count.
Photography is by Studio Campo.

