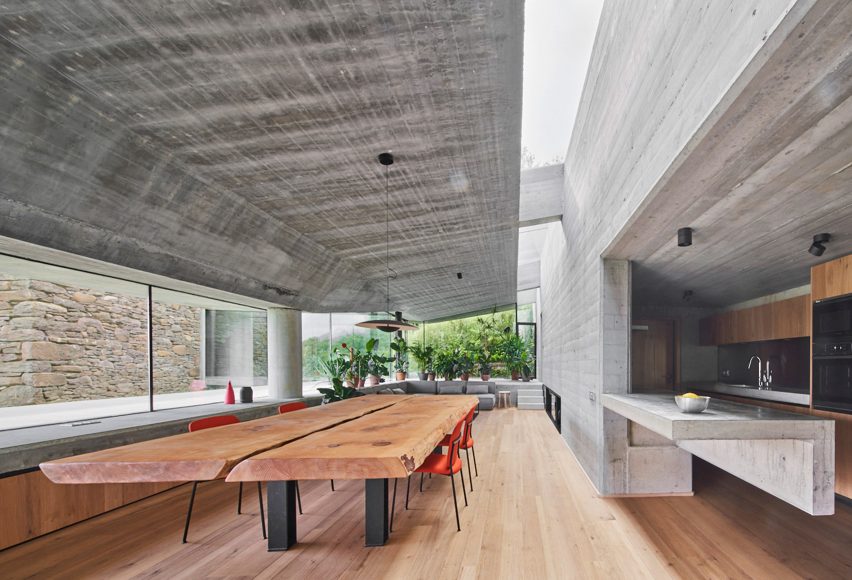A brutalist apartment in Belgium and a coastal house in Australia feature in this lookbook, which collects open-plan interiors where dining tables are the focal point.
With dining rooms often forming part of larger, multipurpose living areas in our homes, tables are an easy way to create a focal point that subtly breaks up space.
As demonstrated by this lookbook, dining tables also present an opportunity for homeowners to bring personal style into a room while carving out an intimate setting to entertain guests.
This is the latest in Dezeen’s lookbooks series, which provides visual inspiration from Dezeen’s archive. For more inspiration see previous lookbooks that feature interiors with reclaimed materials, art deco influences and sunny yellow finishes.

Landaburu Borda, Spain, by Jordi Hidalgo Tané
A dining table takes centre stage in this house extension, which architecture studio Jordi Hidalgo Tané added to Landaburu Borda in rural Navarra.
Supported by chunky metal legs, the table is formed of two giant pieces of wood and paired with bright red chairs that help it pop against a backdrop of concrete walls.
Find out more about Landaburu Borda ›
Riverside Tower apartment, Belgium, by Studio Okami Architecten
Studio Okami Architecten used the dining table as an opportunity to inject colour into this concrete apartment, which is located in a brutalist tower in Antwerp.
The bright aquamarine tabletop was married with slender red-metal legs, which draw the eye to the dining area with the help of a black ceramic chandelier plunging overhead.
Find out more about the Riverside Tower apartment ›
Barwon Heads House, Australia, by Adam Kane Architects
Slabs of travertine form this monolithic table, located in the large living and dining room at a coastal home in Barwon Heads.
It brings a lavish aesthetic to the otherwise understated room, which features black wooden chairs, sheer curtains and a pared-back colour palette.
At one end is a sink, allowing the table to also be used as an island for food preperation.
Find out more about Barwon Heads House ›
Sunderland Road house, UK, by 2LG Studio
Pink was used throughout this renovated Edwardian house in London by 2LG Studio, including in the playful dining room set.
Set against white walls and a baby-blue vitrine, the statement table has a top made from waste wood chips and resin and matching sculptural pink chairs.
Find out more about the Sunderland Road house ›
Three Chimney House, USA, by T W Ryan Architecture
A mottled-brass chandelier was suspended over this big eight-seater table, which sits at the heart of Three Chimney House in Virginia.
Its minimalist yet striking wooden form stands boldly against white walls, a pale-brick chimney and delicate spindle-back chairs.
Find out more about Three Chimney House ›
Sag Harbor 2, USA, by Kevin O’Sullivan + Associates
Smooth edges and a curved cut-out give a sculptural look to the wooden legs beneath this chunky dining table.
Teamed with vintage Fresco dining chairs by G Plan, it brings a mid-century-style focal point to the contemporary interior of Sag Harbor 2.
Find out more about Sag Harbor 2 ›
Nieby Crofters Cottage, Germany, by Jan Henrik Jansen and Marshall Blecher
Architects Jan Henrik Jansen and Marshall Blecher designed this dining table as an extension of the island in the kitchen at Nieby Crofters Cottage.
Illuminated by low-hanging pendant lights, the table was surrounded by eight of Hans Wegner’s Wishbone chairs and creates an opportunity for the owner to entertain guests while preparing food.
Find out more about Nieby Crofters Cottage ›
Television Centre apartment, UK, by Waldo Works
Flanked by a black fireplace and kitchen cabinetry, this dining table stands out because of its glossy pine-green top.
Waldo Works contrasted it with saffron-coloured chairs a mustard-yellow rug, which helps establish it as the focal point and social heart of the open-plan room.
Find out more about the Television Centre apartment ›
This is the latest in Dezeen’s lookbooks series, which provides visual inspiration from Dezeen’s archive. For more inspiration see previous lookbooks that feature interiors with reclaimed materials, art deco influences and sunny yellow finishes.

