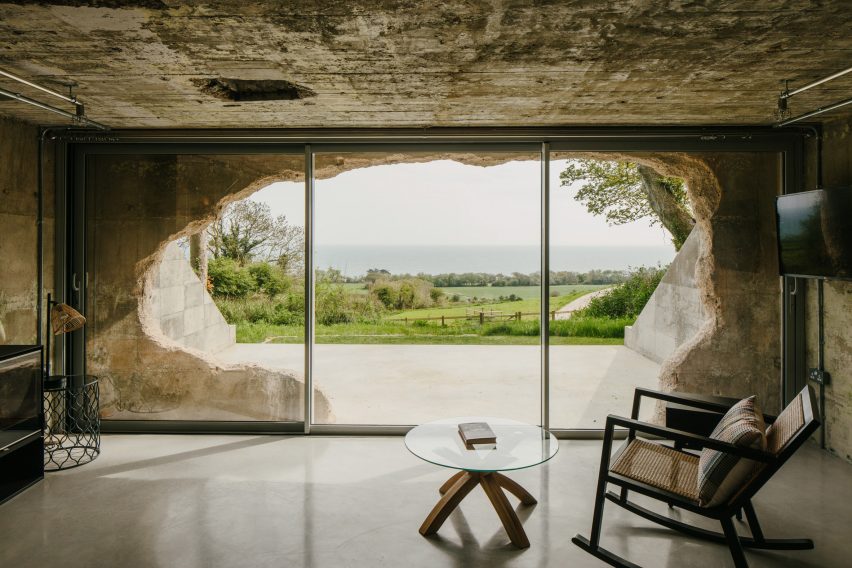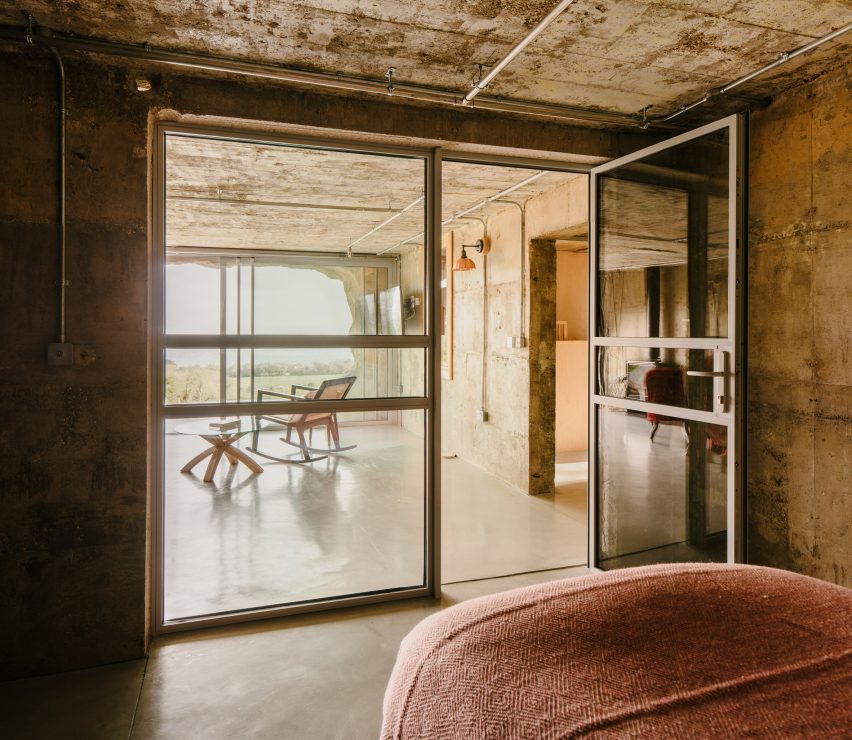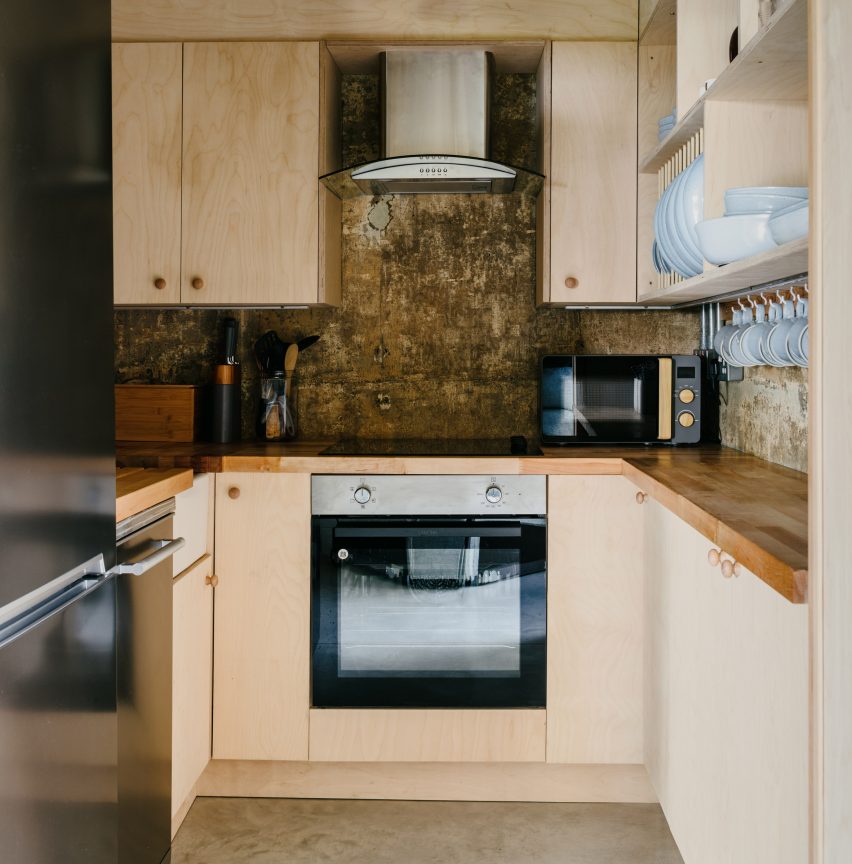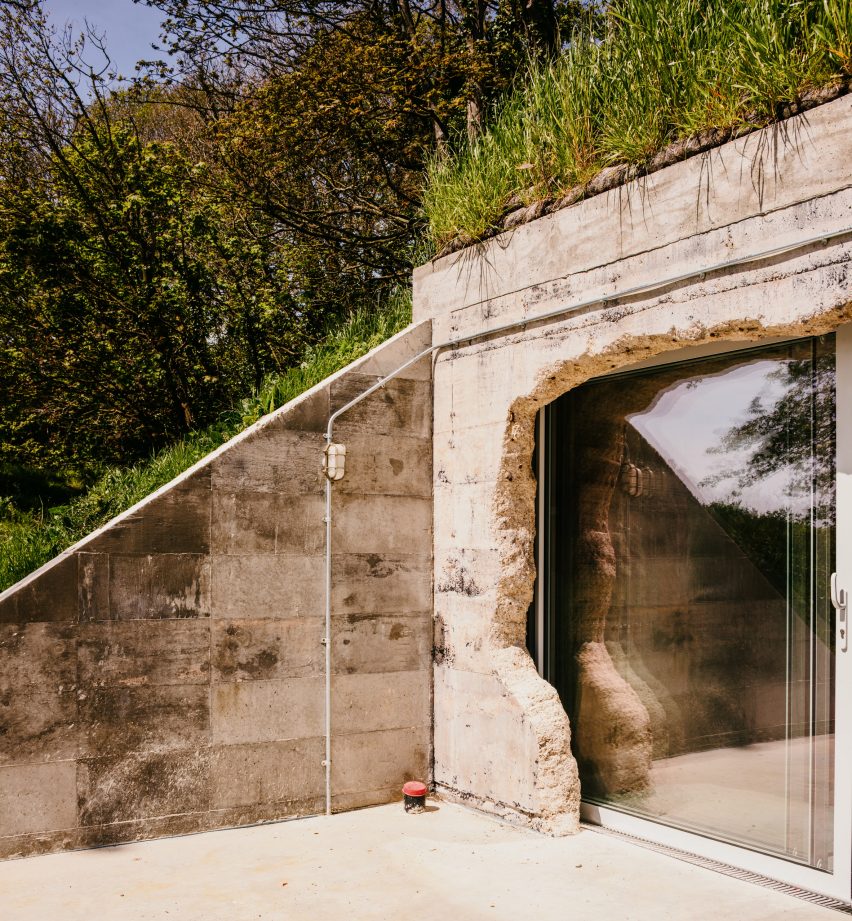UK studio Corstorphine & Wright has converted a world war two bunker in Dorset, UK, into a holiday home with a blast-shaped window cut in its front.
Overlooking the English Channel near the village of Ringstead, the two-bedroom holiday home occupies a bunker built as part of the Chain Home radar detection system in 1939.
Corstorphine & Wright worked with structural engineer Symmetrys to maintain a sense of history by retaining almost all of the existing structure.
“We wanted to repurpose the derelict structure as a holiday home, but do so in such a way that allows the history and historical significance of the building to be read and experienced by anybody staying in the building,” Corstorphine & Wright director Jonny Plant told Dezeen.
“Despite the physical challenges, the most important thing for us as designers was to tell the story of the bunker. Had we plastered and painted the walls, installed standard fittings and timber floors, all sense of the original building would have been lost,” he continued.
“It is imperative that when you stay in the bunker, you are aware that you are staying in a bunker, not any other holiday home and that you are experiencing history.”

While the majority of the structure of the 76-square-metre bunker was retained and left exposed, the studio cut a large hole in the front wall to act as a window.
As a playful nod towards the building’s wartime history, Corstorphine & Wright shaped this hole to appear like a bomb blast.
“The opening was expressed in a playful design solution referencing a wartime vernacular of a blast opening,” explained Plant.
“The blast opening is a playful solution, technically challenging and is a real talking point. Our proposals were strongly supported by stakeholders who, like us, appreciated that such a unique structure with a rich wartime history required a bold approach.”

Within the bunker, rooms are arranged around the central living space, which contains a log-burning stove, seating and a dining table.
The main bedroom is separated from the living room by a glass door, while the kitchen, second bedroom and bathroom were placed in the rooms either side. A second, smaller bomb-blast opening was created to allow light into the second bedroom.

Corstorphine & Wright wanted the interiors to retain the character of the building while making it comfortable to guests. The concrete walls were left exposed and a polished concrete floor was laid throughout the holiday home.
“By not applying any finishes to the inside of the structural concrete, we were able to retain the feeling of a bunker,” said Plant.
“This meant waterproofing and insulating the building from the outside. A new insulated, polished concrete floor with underfloor heating throughout provides a comfortable environment along with the new furniture and joinery,” he continued.
“The concrete has a naturally warm hue, likely due to the local Portland stone quarries, which combined with the new lighting and log burner provide a welcoming warmth to the spaces.”

The project was originally designed by UK studio Lipton Plant, which has since merged with Corstorphine & Wright.
Other bunkers that have been converted into holiday homes include this one in the Netherlands, while Petr Hájek Architekti created a pet crematorium within a Cold War bunker in the Czech Republic and South Korean studio CoRe Architects transformed a tank bunker near Seoul into a creative hub.
The photography is by Will Scott.
Project credits:
Architect: Corstorphine & Wright
Contractor: Eastments
Structural engineer: Symmetrys
Quantity surveyor: Tim Richards

