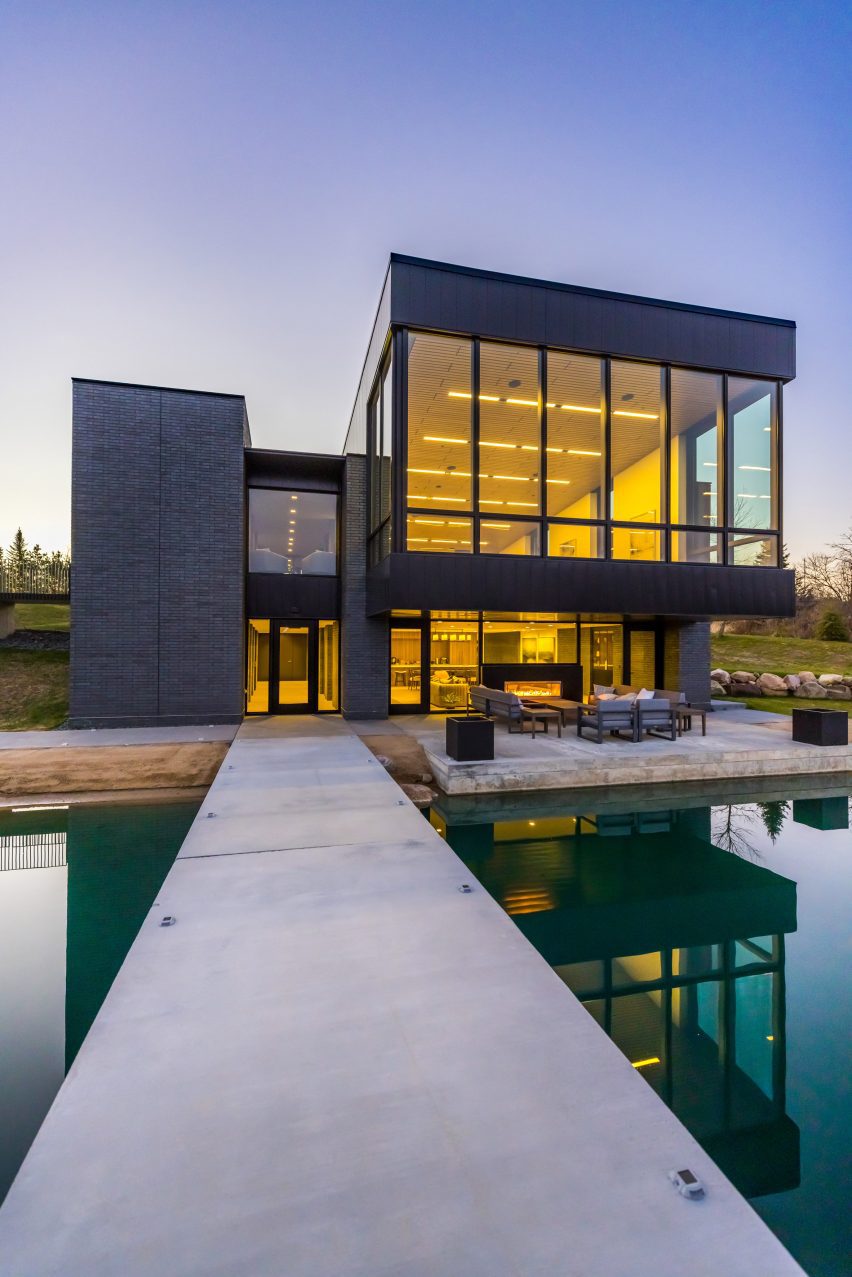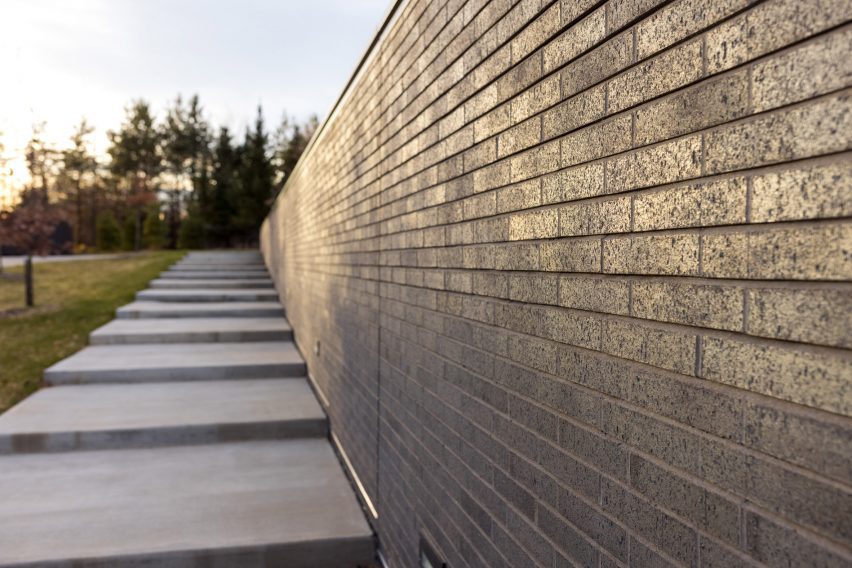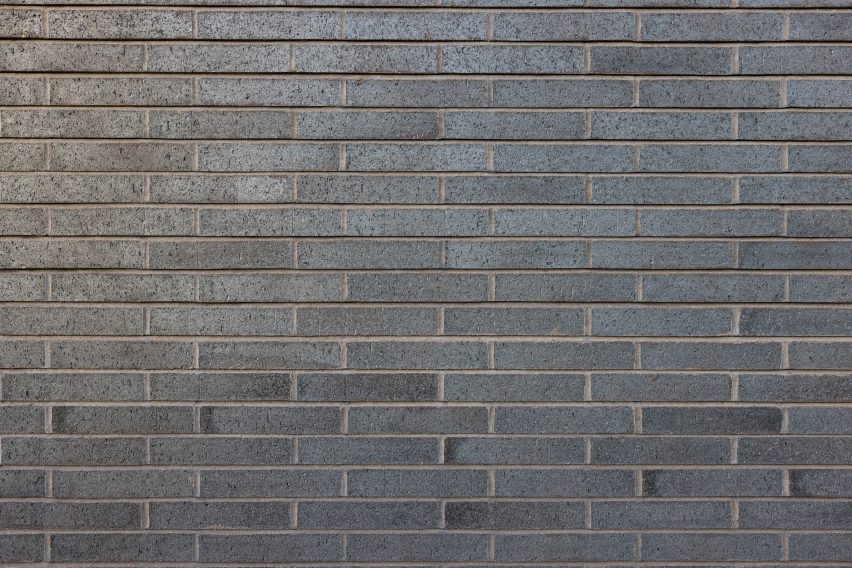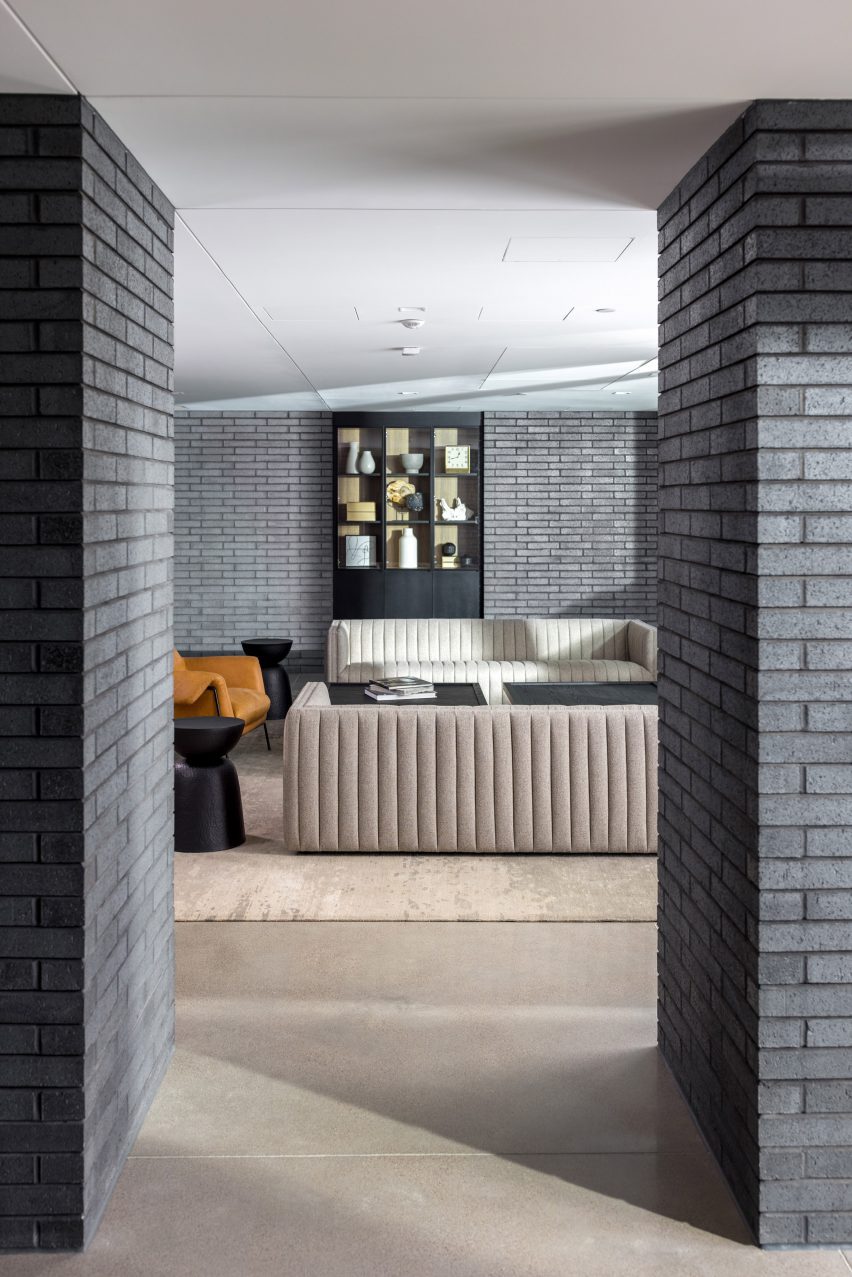Promotion: US studio Substance Architecture has created a conference centre on a verdant site in Iowa, which is clad in elongated black bricks by material manufacturer Glen-Gery.
Named Tree Huis, the 650-square-metre building in Marion County is adorned with Ebonite Velour bricks laid in a horizontal arrangement and chosen for a timeless appearance.
The Ebonite Velour bricks specified by Substance Architecture for the project are norman size and were manufactured by Glen-Gery nearby in one of its Iowa factories.
The norman-sized bricks are roughly 10 centimetres longer than Glen-Gery’s traditional bricks and were chosen to create “a very pronounced long, linear appearance”.

“The material, colour and texture selection, Ebonite Velour brick, significantly impacted this project and its overall feel,” said Glen-Gery.
“The sheen of the brick creates a metallic reflection – in some lights, it appears dark grey and others blue,” the brand continued. “This creates something beautiful with its surroundings and emphasises the timeless feel that will be there forever.”

Ebonite Velour bricks have also been used inside the Tree Huis, where there is space intended for both family gatherings and business conferences.
The building has the capacity to host up to 100 guests for dining or lounging while immersing themselves in the surrounding landscape from the adjoining deck.

Throughout the project, the bricks have been laid with raked bed joints and head joints that are nearly flush. According to Glen-Gery, this is a detail by Substance Architecture intended to exaggerate “the horizontal lines of the entire building”.
Alongside these norman bricks, Glen-Gery’s Ebonite colour is available in additional sizes and also comes in a smooth finish.

Another project that recently utilised Glen-Gery bricks is the Grand Mulberry in New York designed by US architect Morris Adjmi. Glen-Gery bricks were chosen to promote both the building’s new role as the home of the Italian American Museum and the site’s heritage.
Also, the brand’s Black Roman Maximus bricks were chosen as cladding for a New Jersey residence designed by Brooklyn-based architecture firm Studio PHH, named La Clairiere.
The house is located in Princeton, New Jersey, and is made up of two brick-clad volumes that are connected by a glass central void containing communal areas.
To find out more about Glen-Gery, visit its website.
Partnership content
This article was written by Dezeen for Glen-Gery as part of a partnership. Find out more about Dezeen partnership content here.

