A 124-year-old brick Brooklyn townhouse has received a concrete-framed extension by local studio TBo that provides more space for a multi-generational family and creates “gentle oppositions” between the old and new architecture.
The project, Monroe Street House, involved the renovation and expansion of a Federal-style brick townhome dating to 1899.
The multilevel building rises up from a slender lot – about 17 feet wide and 100 feet deep (5 by 30 metres) – on a quiet, tree-lined street in Brooklyn.
“The narrow lot, bound on both sides by deep neighbouring buildings, created a challenging set of conditions,” said local studio TBo, which is led by Thom Dalmas and Bretaigne Walliser.
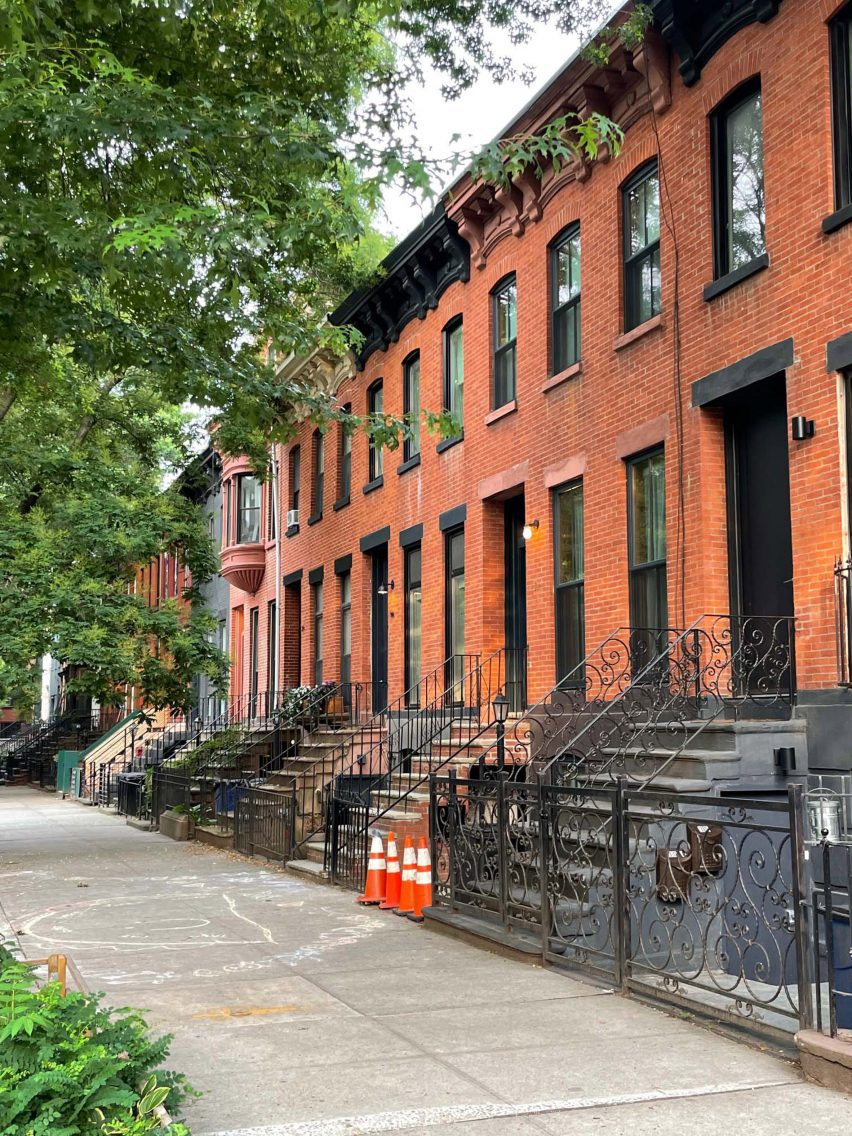
The home needed to accommodate three generations – a couple, their two young children and a set of grandparents – living under one roof.
The studio wanted to preserve certain aspects of the original architecture while providing more space for the family.
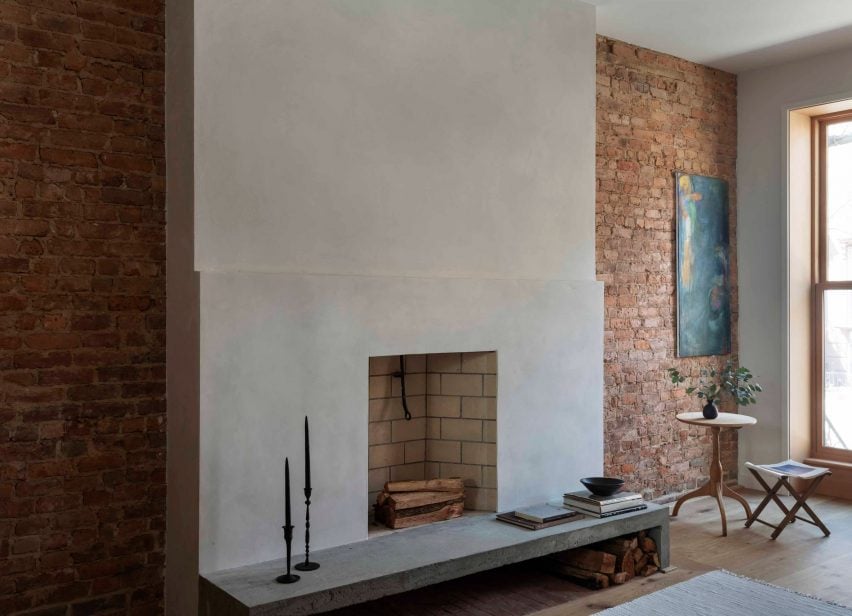
“Careful consideration was given to the composition of a period home that retains its historical dimensions and intimate functions in the front rooms, but allows for more generous and communal zones in the rear,” the team said.
The team conceived a new three-storey, rectilinear volume for the rear that totals 500 square feet (46 square metres). The basement level is 200 square feet (18.6 square metres), while the upper two levels are 150 square feet each (14).
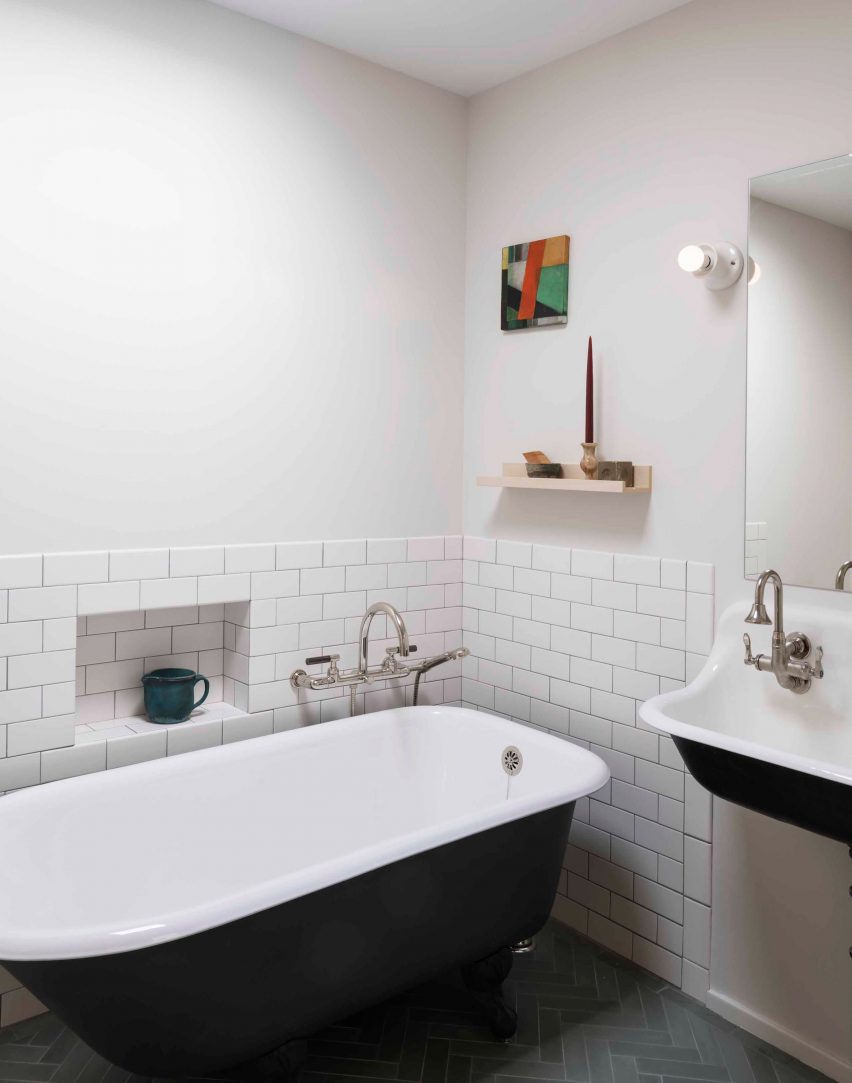
The design is meant to “complement, but not overwhelm, the proportions of the original building”, the team said.
“The extension acts as a transitional zone between the original house and the garden, creating gentle oppositions and offering a versatile set of spaces with functional complexity.”
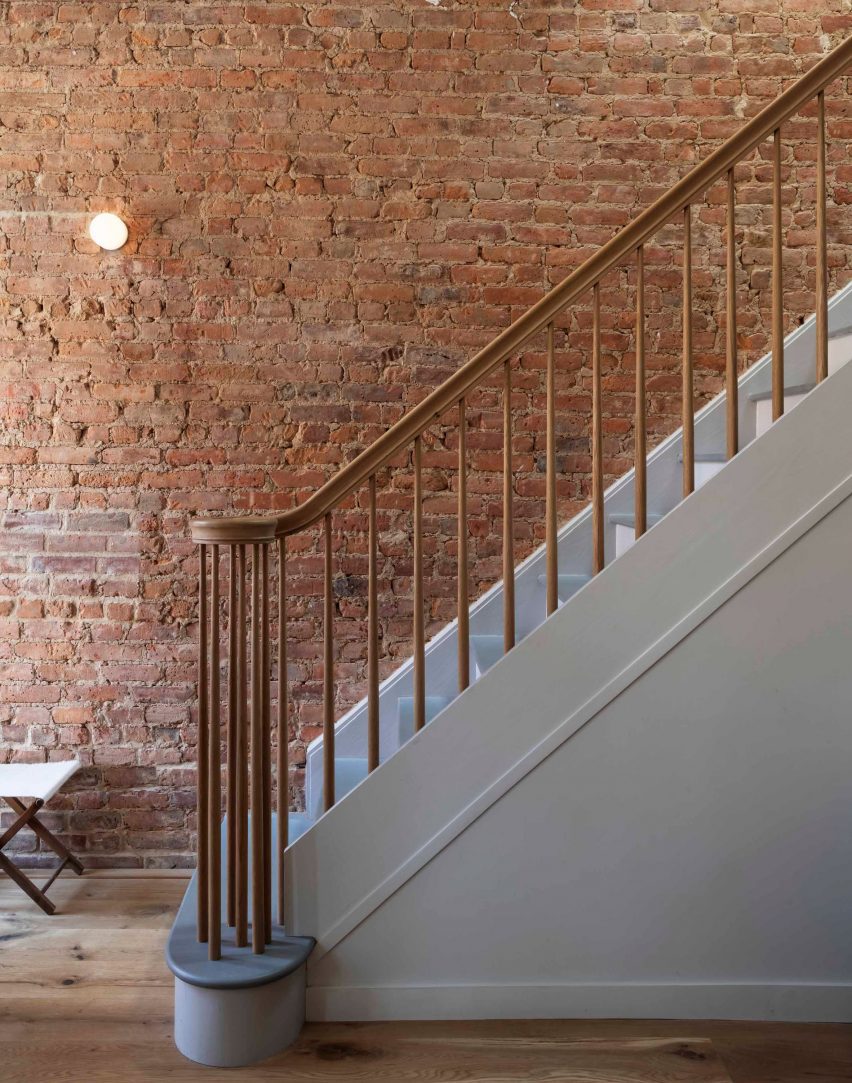
While constructing the addition, the home’s original rear facade was nearly fully removed, and the new concrete volume was structurally integrated into the existing brick and rubble walls. The new facade is clad in a mix of smooth and coarse stucco.
With its numerous openings, the extension was envisioned as a “frame” with the floor area carefully added in.
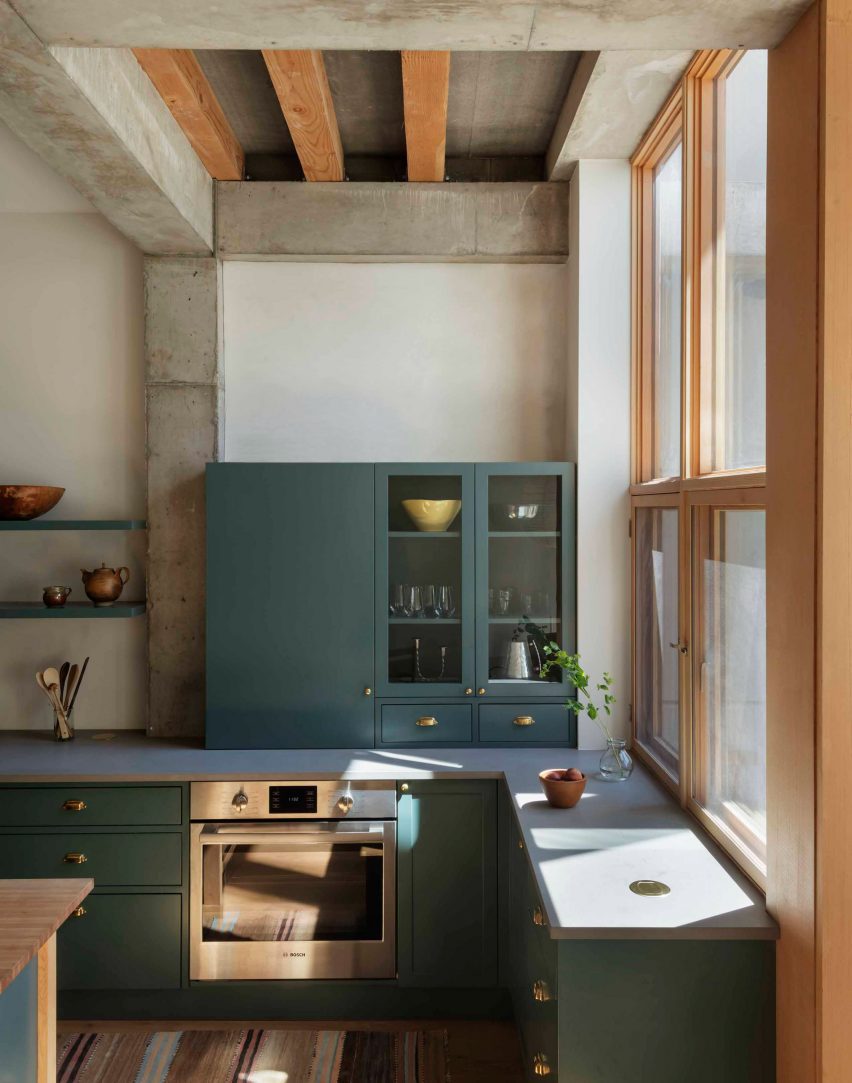
“Delivering light into the house was a paramount concern for the clients,” the team said.
“The new extension navigates the need for increased floor area while maximizing daylight and the connection to the outdoors.”
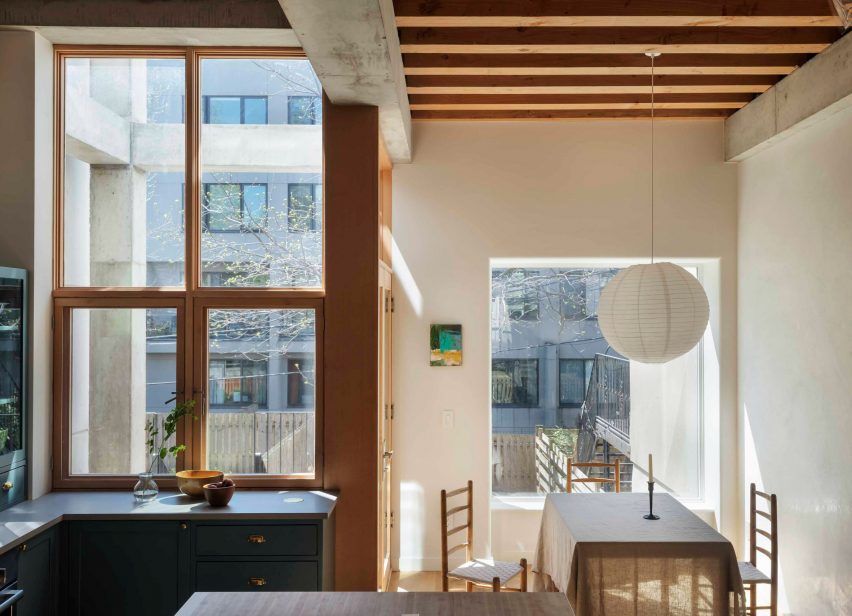
Within the home, there is a clear separation between public and private areas.
The central “parlor” level holds a living room, dining area and kitchen. Glass doors lead to a deck for outdoor eating.
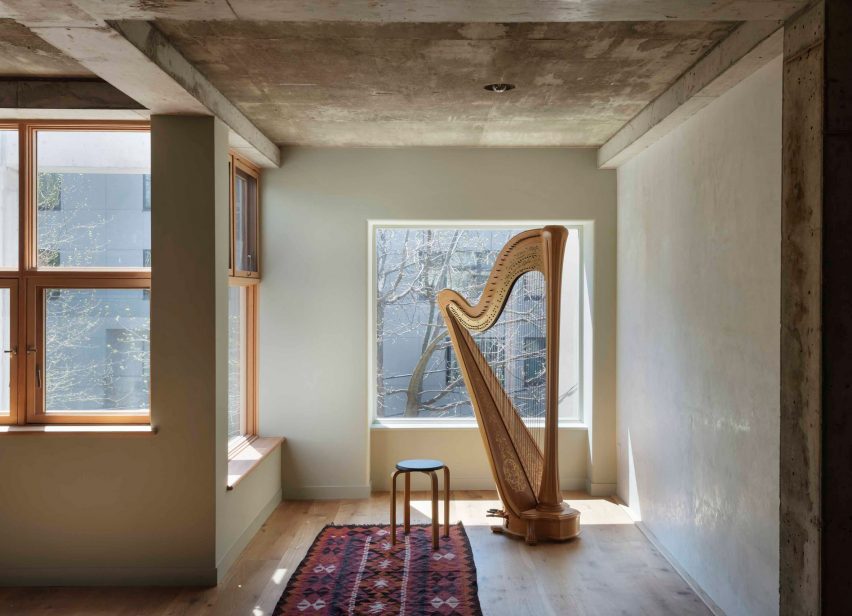
The upper level contains the children’s bedroom and an L-shaped parents’ bedroom with a dedicated space for playing musical instruments.
The ground level serves as an apartment for the grandparents, one of whom is a painter. It encompasses a bedroom, bathroom, kitchen/dining area and flexible art studio.
“The grandparents desired a light-filled studio that would double as an art-making space and a play space to care for their grandchildren,” the team said.
Special details in the basement apartment include a brick arcade between the kitchen and studio, which forms “a porous passageway highlighting the transition between the old and new structures”.
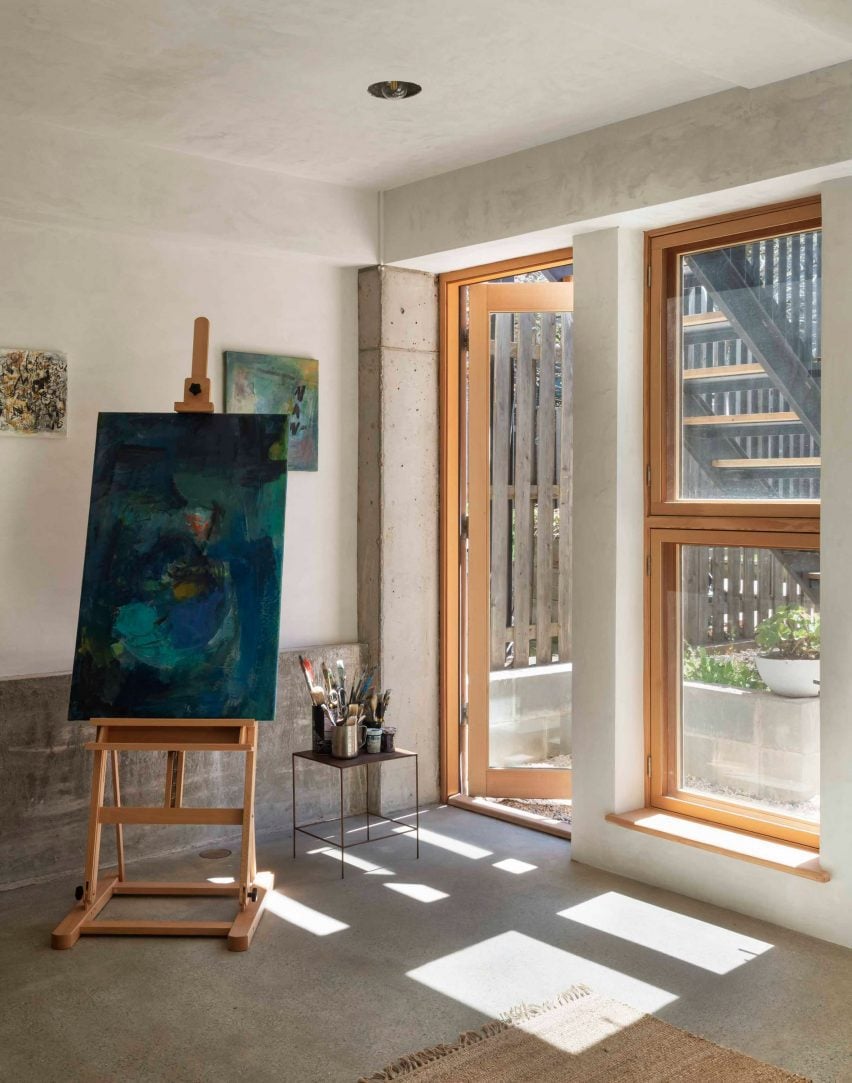
In the studio, the team created concrete flooring with visible aggregate and low sheen to help the space blend with an adjoining terrace.
“The gravel texture that is revealed in the floor is echoed by the pea-gravel garden patio just outside, binding the spaces together,” the team said.
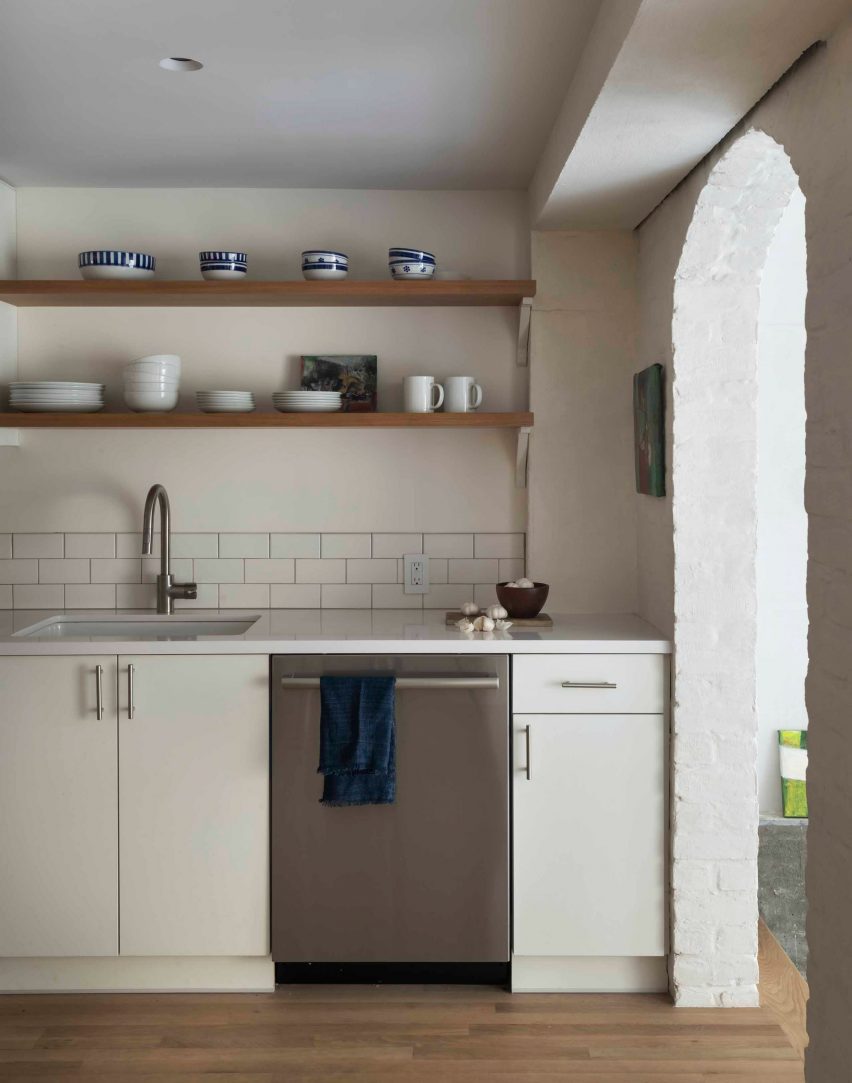
The home features a mix of earthy and industrial materials that are meant to age gracefully over time. Finishes include lime-plastered walls, Douglas fir ceiling beams and exposed concrete columns.
In the kitchen, the team installed Caesarstone countertops and a diamond-veneer plaster backsplash. All cabinetry is custom-made and painted blue-grey.
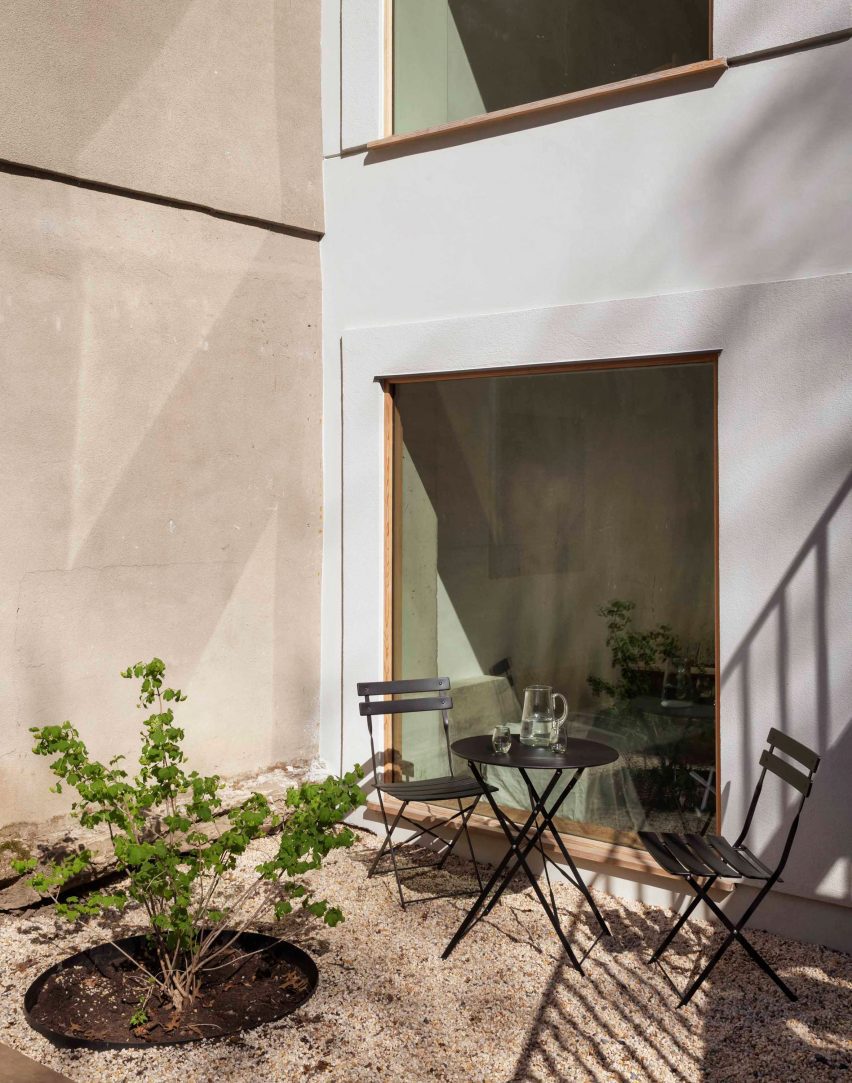
Other Brooklyn townhouses include an extra-skinny home by Only If that is meant to demonstrate possibilities for housing in residual urban spaces and a wood-framed dwelling belonging to architects Fanny and Matthew Mueller that they spent 17 years renovating.
The photography is by Matthew Williams.
Project credits:
Architecture and interiors: TBo
Styling: Brittany Albert

