The founders of local architecture studio Only If have completed a multi-storey, slender house for themselves that is meant to represent the potential for “architectural invention in constrained, residual urban spaces”.
Situated in Brooklyn’s Bedford-Stuyvesant neighbourhood, the Narrow House was designed and developed by Adam Snow Frampton and Karolina Czeczek, the husband-and-wife team behind New York studio Only If.
The infill house was built on an exceptionally narrow parcel that is 100 feet deep and 13.4 feet wide (30 by four metres). The width of a typical lot in the area is 25 feet (7.6 metres metres).
The couple acquired the property in 2015 and set out to construct a home for themselves and their Siberian Husky, Nikita. By developing the project on their own, they aimed to create an experimental form of housing that transcended the typical “client-architect service model”.
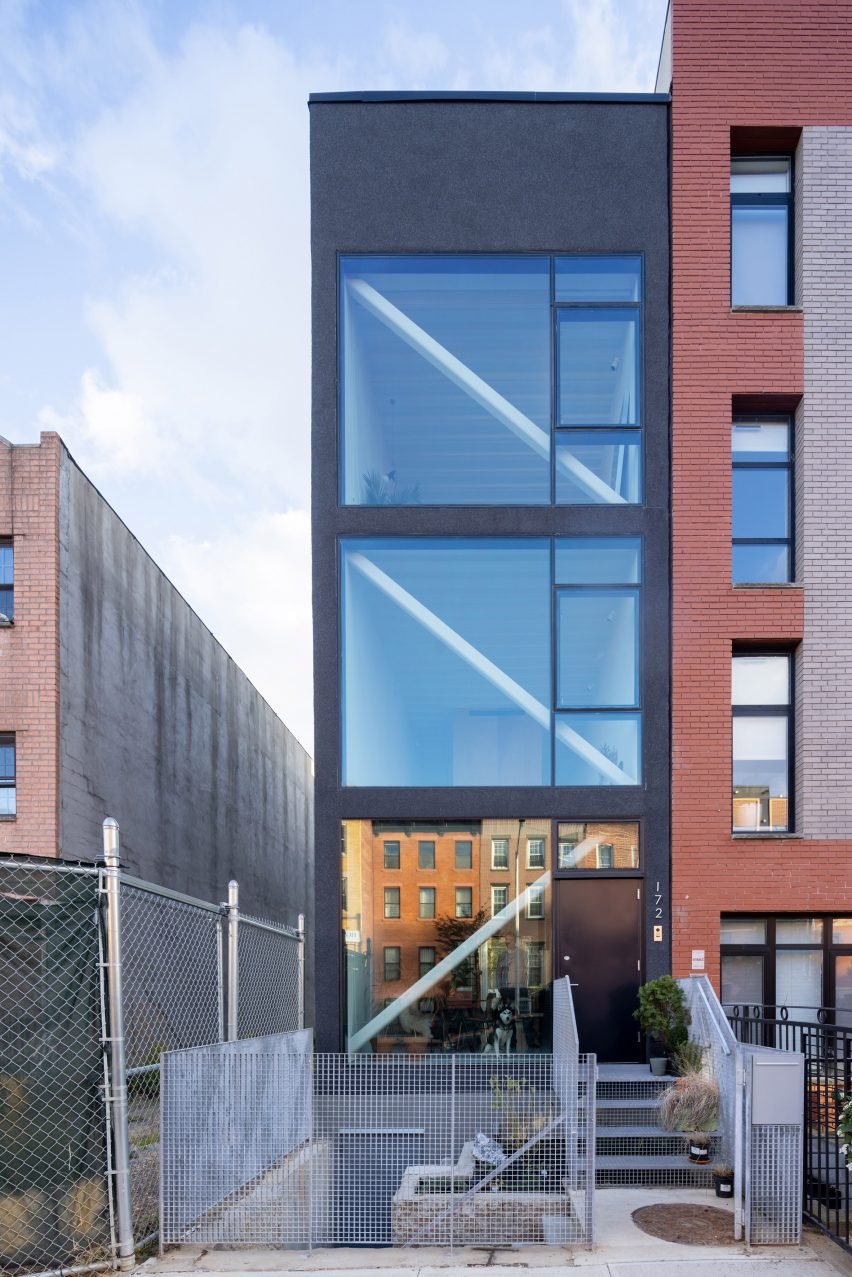
The project also offered the architects a chance to provide an example of how to create housing on odd, slender lots.
“The Narrow House represents a specific architectural proposition, but is also a prototype for infill and a polemic on the greater potential for architectural invention in constrained residual urban spaces,” the architects said.
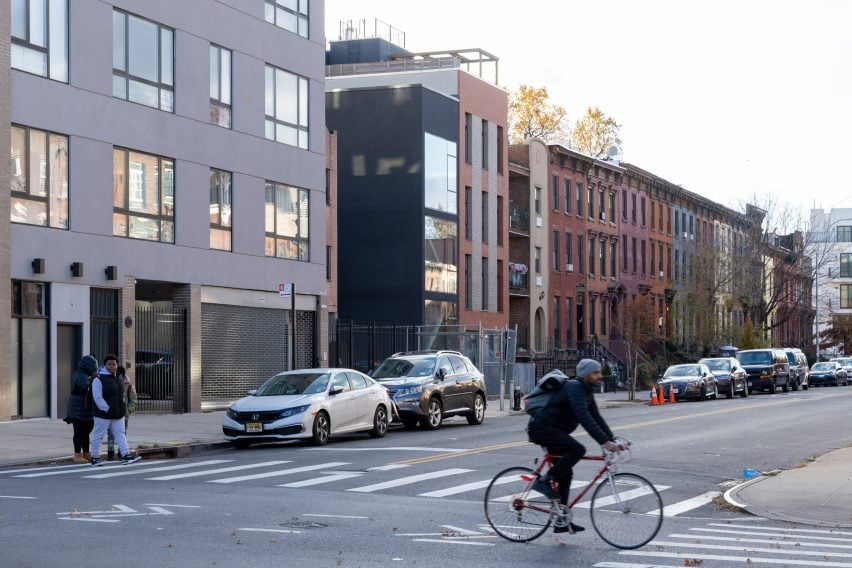
The skinny site posed several challenges. The primary concern was bringing in natural light and facilitating movement through the house.
“On such a constrained site, the main problem in the design of the Narrow House is not form or outward appearance, but rather daylight and circulation,” the architects said.
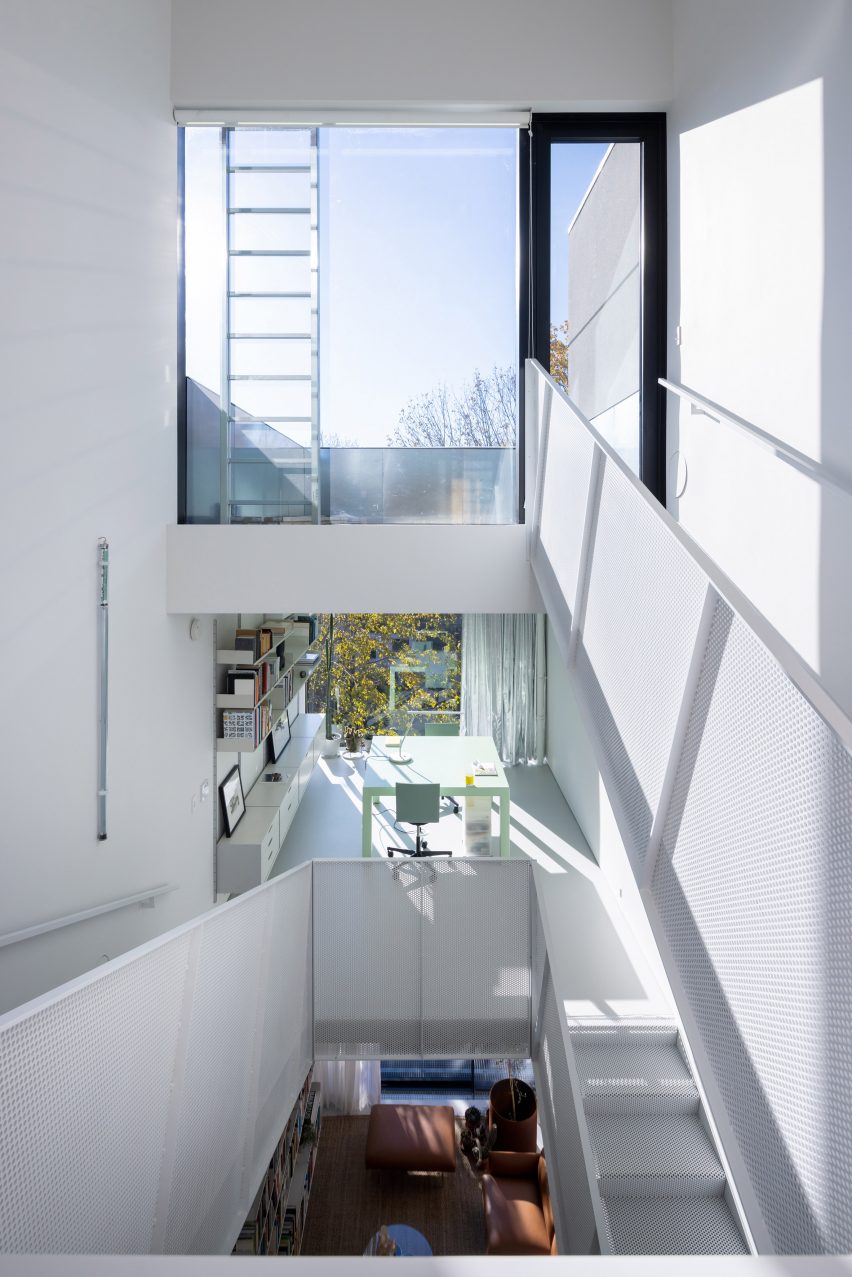
The duo conceived a rectilinear, split-level home that encompasses 2.5 storeys and a basement. The interior is just 11 feet wide (3.4 metres).
The home’s shape, height and positioning were largely dictated by local zoning regulations. At its highest point, the home rises about 43 feet (13 metres).
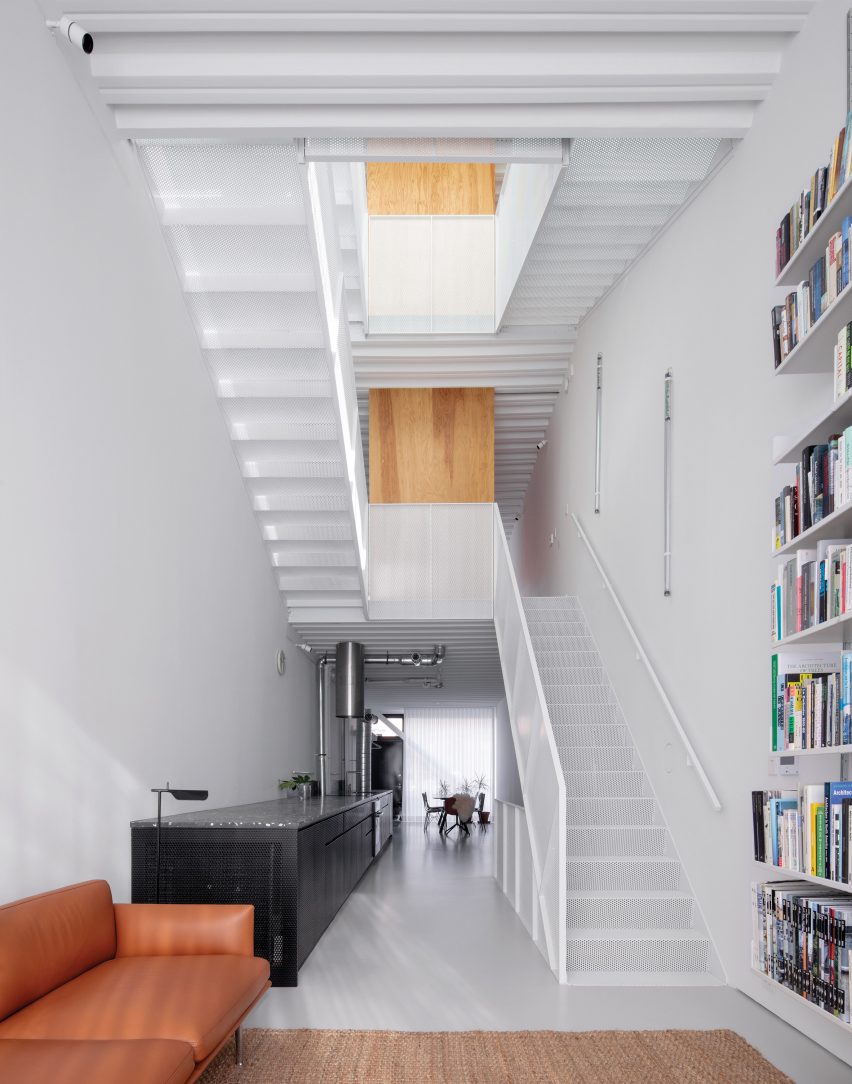
Exterior walls are clad in black stucco. The street-facing elevation features glazed walls with integrated operable windows. A similar treatment is found in the rear, where the facade overlooks a backyard.
A small flight of steps lead up to the front door of the 2,815-square-foot (262-square-metre) dwelling.
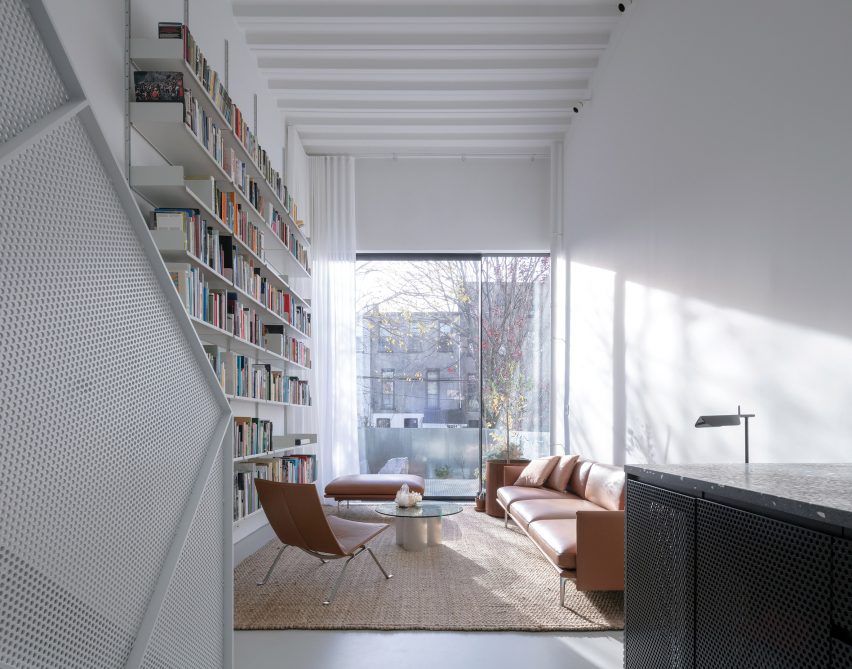
Spaces for lounging, eating and dining are found on the main floor. Appliances and storage are incorporated into a long, cabinetry volume made of metal, oak and terrazzo. An oversized, glass pivot door extends the living space to the yard.
Up above, the levels are split, rather than stretching the length of the house. This strategy provided “spatial distinctions between different domestic functions” and enabled the formation a double-height space on the ground level.
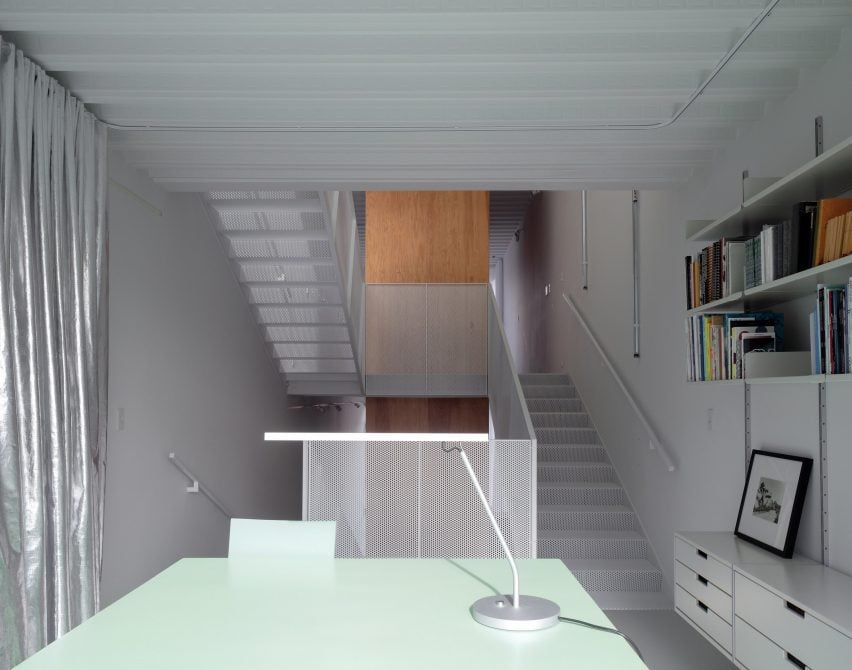
The upper floors hold a work study and two bedrooms, with the study able to be converted into a bedroom if needed.
Rooms are arrayed along a staircase made of perforated steel, set within a “vertical void”.
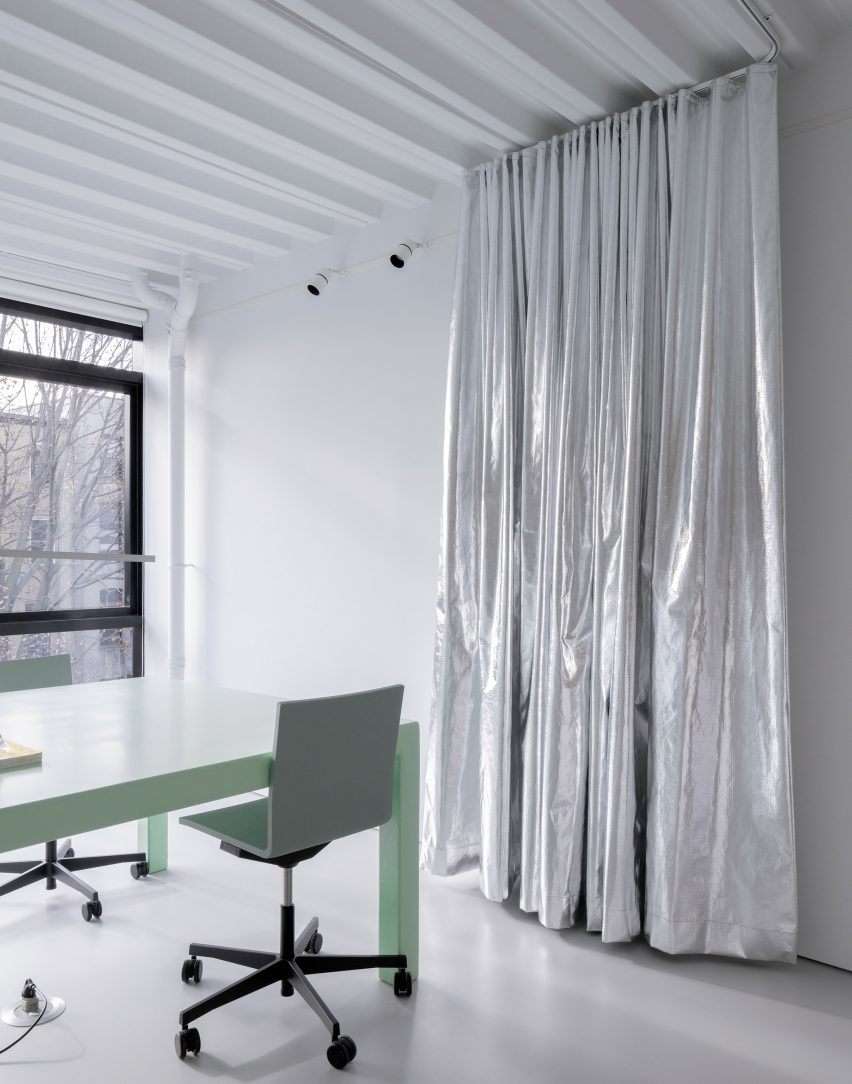
The interior has an absence of traditional walls and corridors, allowing for deep penetration of daylight and “an unusual lack of separation”.
“The bedrooms are separated from other spaces through a plywood volume, containing bathrooms, closets and pocket doors for privacy,” the studio explained.
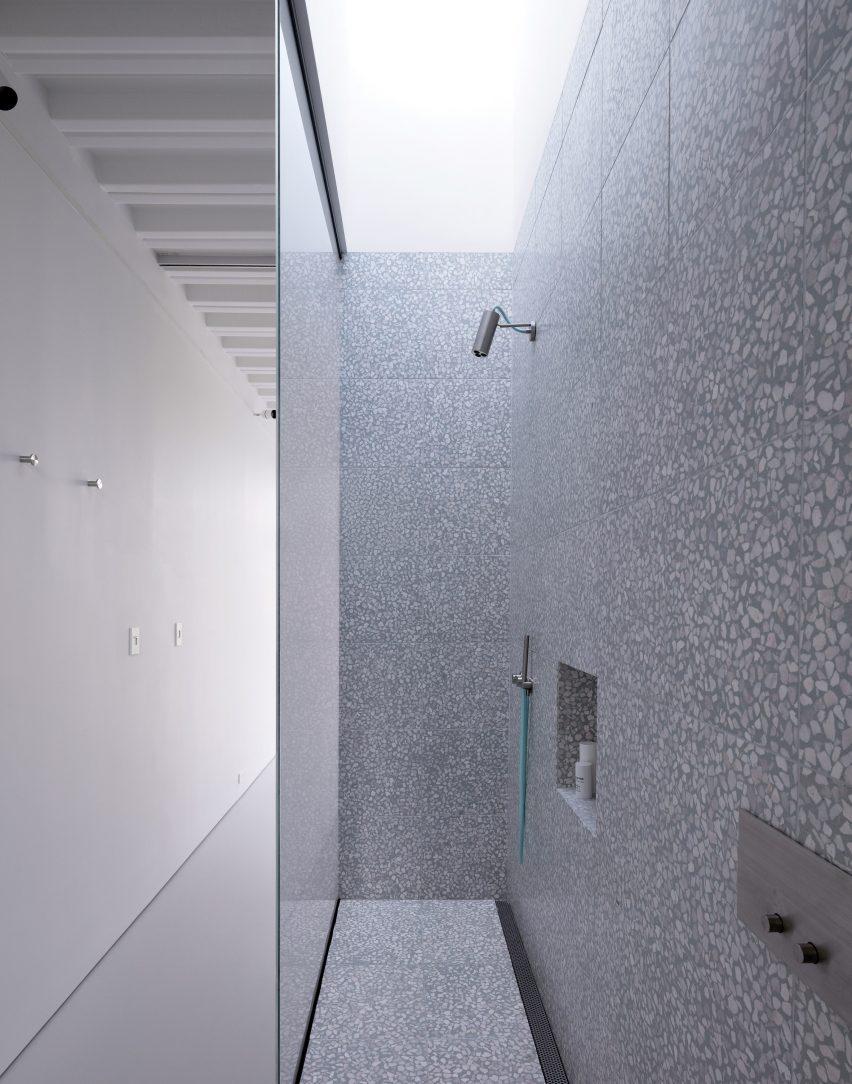
The basement – which is technically a cellar, per local parlance – holds a recreation room, bathroom, laundry area, storage space and mechanical room
Structural walls are made of reinforced concrete masonry units (CMU). The front and rear walls have diagonal steel braces that provide lateral stability.
Floors consist of metal decking covered in concrete. Poured polyurethane was used as a finish.
The Narrow House is a continuation of work carried out by Only If for many years concerning “residual, vacant and irregular lots throughout New York City”.
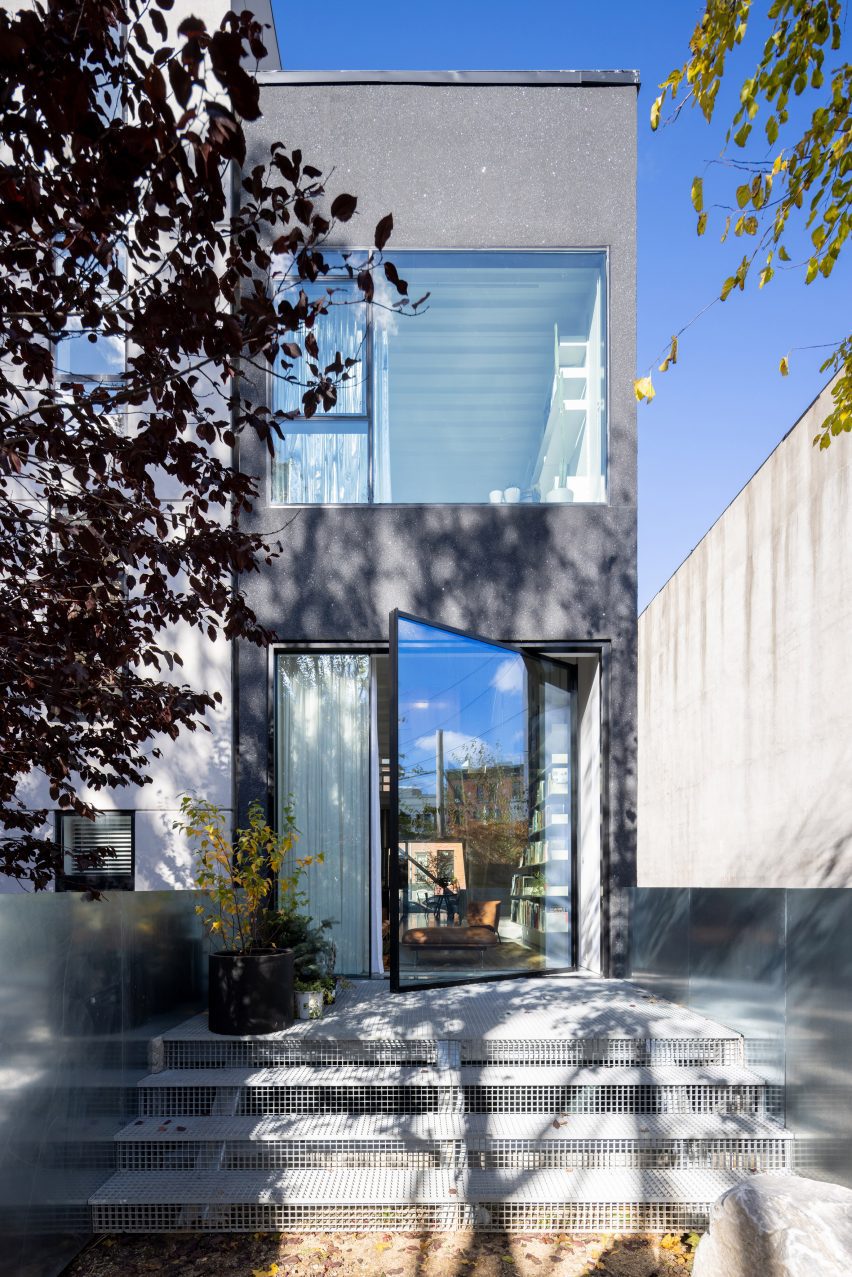
The studio has identified and catalogued 3,600 such lots in the city, and their findings were presented in a 2017 exhibition.
Moreover, the studio won an international competition organized by the AIA New York and New York City’s housing agency to develop 23 city-owned vacant, irregular lots.
Founded in 2013, Only If has completed a range of other projects in New York, including a co-working office with mirrored surfaces and a white-and-black colour palette, and a space-themed underground coffee bar.
The photography is by Iwan Baan.

