Dezeen School Shows: a thatched building designed to reconnect users to the heritage of candlemaking is included in Dezeen’s latest school show by students at Kingston University.
Also included are a boat building workshop in Scotland that uses local materials in its construction and the adaptive reuse of a pair of Roman ruins in Dover that transforms them into a museum.
Institution: Kingston University
School: Kingston School of Art
Course: Architecture and Landscape
Tutors: Laura Evans, Alexander Gore, David Owen, Tim Gough, Konstantina Tsapakidou, Nana Biamah-Ofosu, Michael Badu, Douglas Murphy, Will Guthrie, Maija Viksne, Andrew Budd, Jane Houghton, Aoife Donnelly, Astrid Smitham, Nicholas Lobo Brennan, Tom Coward, Cathy Hawley, Bruno Silvestre, Takeshi Hayatsu, Salah Krichen and Fanna Merton
School statement:
“The Department of Architecture and Landscape at Kingston has established a clear position within the UK context of architecture and landscape education.
“Our concern with continuity in architectural culture, and in making work which is sensitive to situation and context, places us in a national community of European schools in places as diverse as Ireland, Switzerland, Scandinavia and Iberia.
“The graduating practitioner from Kingston is a generalist capable of thinking and making with the technical and critical skills required to be both nimble and empowered to act in today’s diverse architectural and landscape culture.
“Our situation as part of the School of Art and Architecture is key to our identity.
“The large workshops and the ethos of thinking through making speak of the inherent dynamic of how we see architectural and landscape knowledge generated in the productive tension between tectonics and representation.
“This is a fundamental and essential part of how the department seeks to enable its students; firstly through a direct and immediate connection with how things are made and the nature of the spaces that result; and secondly with how it is represented critically.
“These are equally valued as a way of interrogating, contextualising and developing a critical position, one that is unique in the UK context.
“Our reputation is reflected by our continued presence in the Domus listing of the top 50 Architecture Schools in Europe, and our students and staff continue to win prestigious industry awards, including regular successes in the RIBA President’s Medals.”
Canbrew Community by Ethan Fraser
“Canbury Place car park is a remnant of a demolished Victorian estate and is now a prime site, close to the railway station with permission for over 445 residential units with very little private or public amenity space.
“This counter proposal provides a microcosm of society with a mixture of housing, industry and commerce.
“Brewing has been historically vital to the development of towns and cities and the micro-brewery taproom provides a place for people to gather in a social environment.
“Architecturally, the proposal seeks to mechanically modernise the traditional, local forms of Victorian and Edwardian maisonette housing.
“Passivhaus design principles provide comfortable environments for the residents.”
Student: Ethan Fraser
Course: BA (Hons) Architecture
Tutors: David Owen, Tim Gough and Konstantina Tsapakidou
Email: k1911337[at]kingston.ac.uk
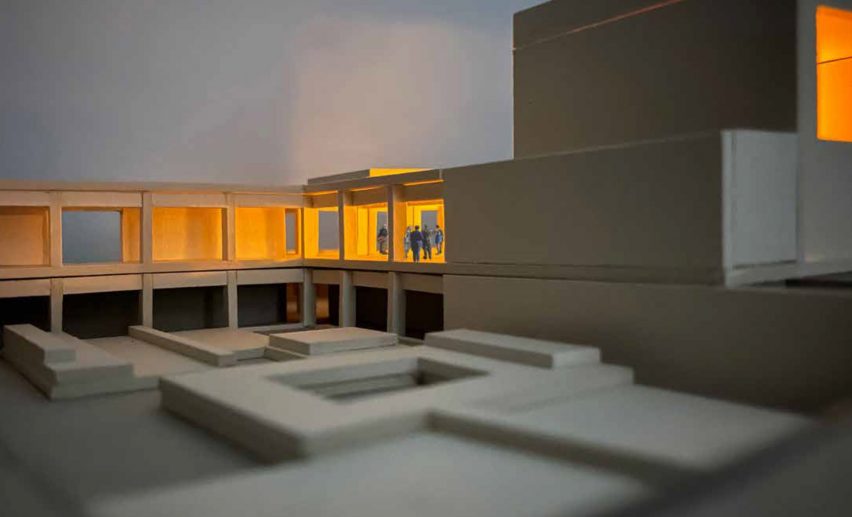
A Place of One’s Own by Sena Özkan
“Situated a few minutes from Waterloo station in a vibrant and central area in Lambeth, the project is a housing collective of 13 apartments for young people at the beginning of their independent adult lives.
“The building design is sensitive to climate change, incorporating Passivhaus principles, a sustainable timber structure and carefully detailed shutters and windows to provide natural ventilation and prevent overheating.
“The proposal is organised around a planted courtyard and roof space that incorporate natural elements of ecology and regenerative energy.”
Student: Sena Özkan
Course: BA (Hons) Architecture
Tutors: Nana Biamah-Ofosu and Michael Badu
Email: k2268678[at]kingston.ac.uk
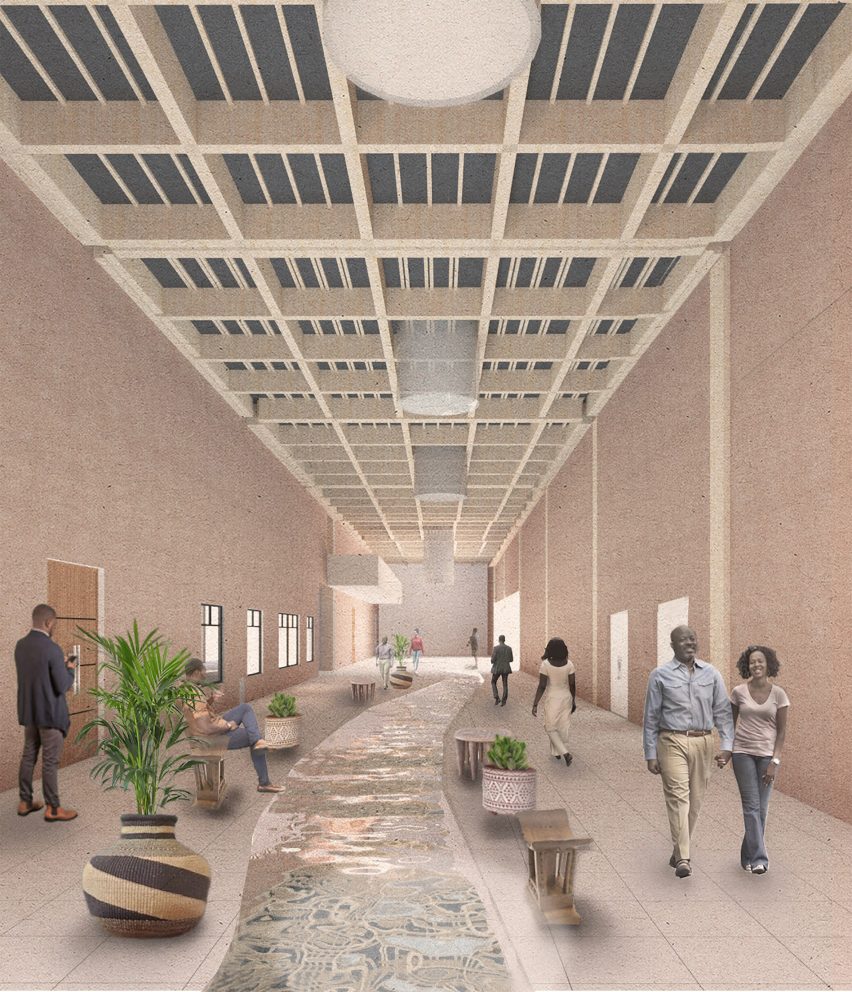
Makola Cultural Centre by Lena Lali
“The Makola Cultural Centre is an art and cultural hub located in the Jamestown neighbourhood in Accra, Ghana. This community-focused project creates important social spaces for the local community whilst also promoting local arts in the region.
“The programme of the centre consists of a gallery, shop, auditorium, café/restaurant, as well as studios and a learning centre for the use of local artists and craftspeople.
“Incorporating passively ventilated spaces, open planted courtyards and rainwater collection strategies, the project prioritises human comfort throughout the year.
“The building takes advantage of its location directly adjacent to the Atlantic Ocean, with a series of prominent windcatchers and indoor water channels used to cool the space at the heart of the plan.
“Consideration has been given to local construction technologies; the primary structure is formed of adobe brick and glue-laminated teak, and the building is supported on stone foundations, minimising the use of concrete.”
Student: Lena Lali
Course: BA (Hons) Architecture
Tutors: Laura Evans and Douglas Murphy
Email: k2014260[at]kingston.ac.uk
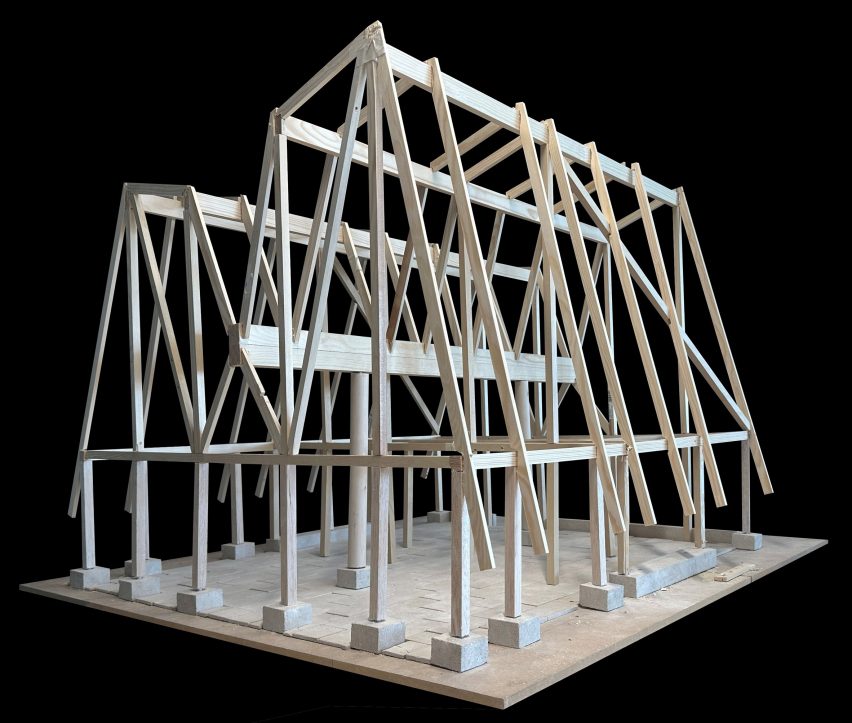
Community Centre and Boat Building Workshop by Peter Goding
“The Scottish town of Culross, once a vital trading port with consequent economic success in the 17th century, is now a place of relative poverty.
“The introduction of a community hub with a secondary use as a boat-building workshop will promote social interaction in the local community.
“The building sits comfortably within its surroundings. The two gable ends reflect the town’s vernacular architecture, with stone from the surrounding hills used for the base, floor and foundations.
“Atop this solid base sits a slender timber structure with an interior characterised by pale and unique patterning made from Douglas Fir timber – a connection is made to Culross Palace, whose barrel-vaulted ceilings are said to be made from upturned boats.
“The landscaping provides a rich ecological habitat for the flora and fauna of the area. Introducing reeds in the mudflats helps to clean the waste water and provides a new habitat for the local wildlife.”
Student: Peter Goding
Course: BA (Hons) Architecture
Tutors: Will Guthrie and Maija Viksne
Email: k2050573[at]kingston.ac.uk
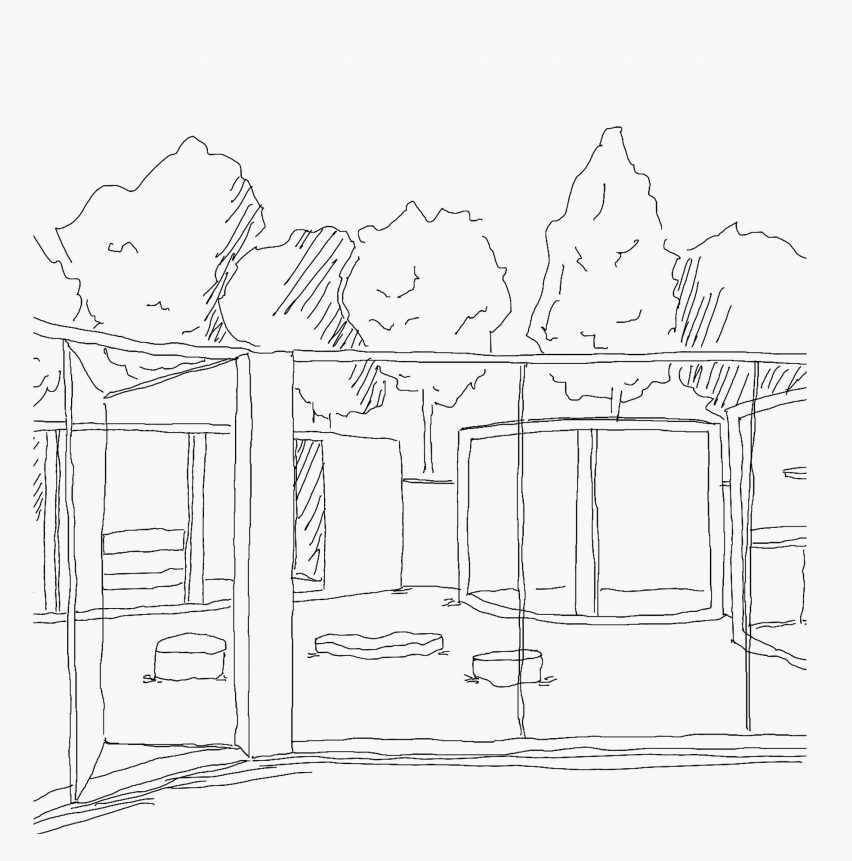
Conduit: A Proposal to Revitalise Connection by Katherine Higgins
“The Roman Painted House and Roman Baths (c. AD 200), now sited within earshot of Dover’s busy York Street bypass, appears isolated from the 21st century life of the town. In Roman Britain, both buildings would have welcomed visitors to Portus Dubris in Dover.
“The two-storey Painted House was a mansio (a Roman stopping place or hotel for officials), which was then a building of some significance.
“Today, these highly important archaeological remains are protected and preserved in what is read as a single storey museum building that passers-by hardly notice and visitors to Dover frequently miss.
“The proposal is for a new destination museum that will act as a conduit to connect Dover’s cultural heritage with the local, national and international audience it deserves.
“Careful consideration of route and form, and the sensitive framing of views, will re-establish the museum’s presence within the community and support the much-needed revitalisation of Dover’s urban fabric.”
Student: Katherine Higgins
Course: BA (Hons) Architecture
Tutors: Andrew Budd and Jane Houghton
Email: k2050800[at]kingston.ac.uk
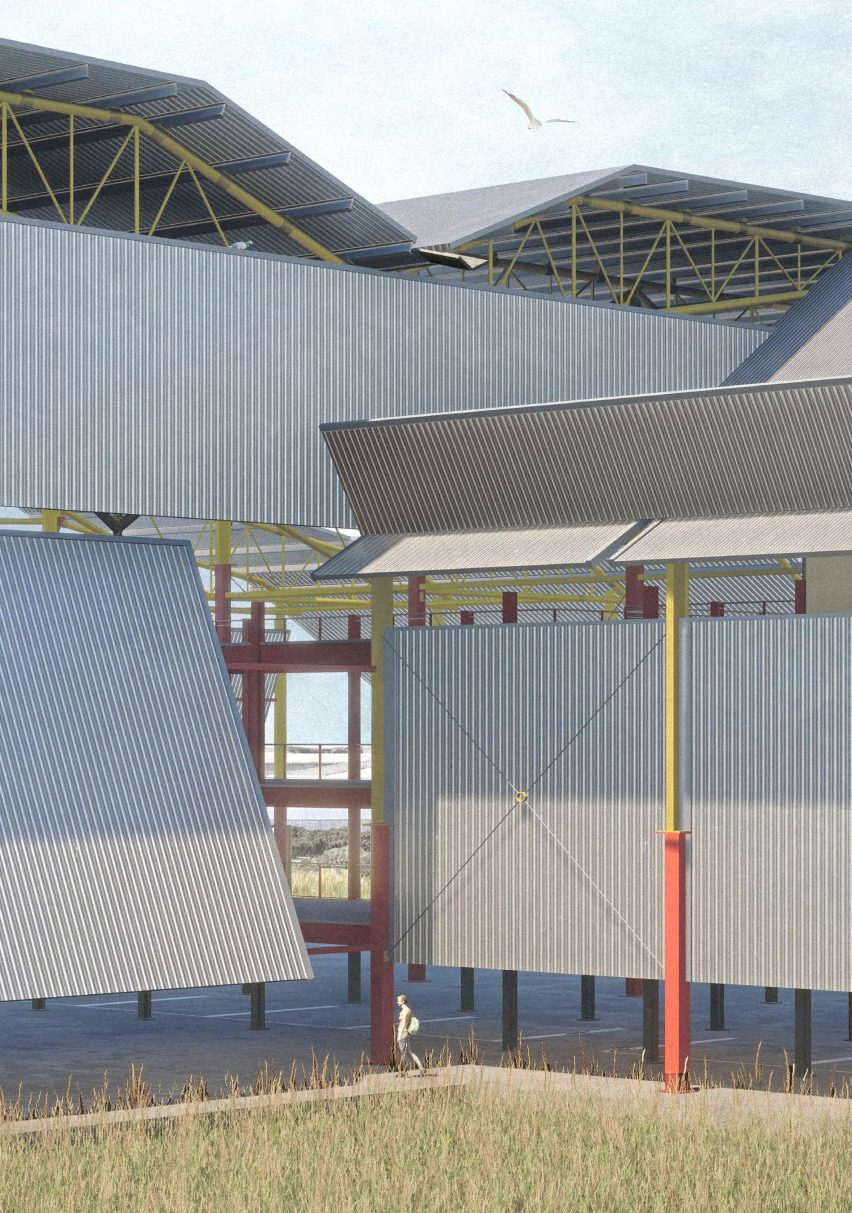
Now and in 100 Years by Jacob Lee
“This project seeks to redefine how we approach land development through a lens of ecology and radical reuse, by reimagining the development of a site in Dagenham, East London, which will soon become home to the City of London’s three relocated wholesale markets: Spitalfields, Smithfield and Billingsgate.
“A new ecological corridor will expand neighbouring Sites of Importance for Nature Conservation (SINCs) and connect cut off residential neighbourhoods to the River Thames, whilst also addressing the growing impermeability of cities, and the resulting risks of pluvial flooding.
“Existing foundations and ground slab of a now demolished gas power-station are reused to define the limits to the new market footprint, whilst the rest of the site is returned to its historic wetlands condition, to provide local flood mitigation.
“The new building itself will be constructed by disassembling and moving the existing New Spitalfields market and other decommissioned industrial buildings, to be reassembled on site as a new public architecture that can host markets from 4am to 8am weekdays and be used as a significant new community and events space for the locality and London as whole.”
Student: Jacob Lee
Course: Architecture (ARB/RIBA Part 2) MArch
Tutors: Astrid Smitham and Nicholas Lobo Brennan
Email: K1720081[at]kingston.ac.uk
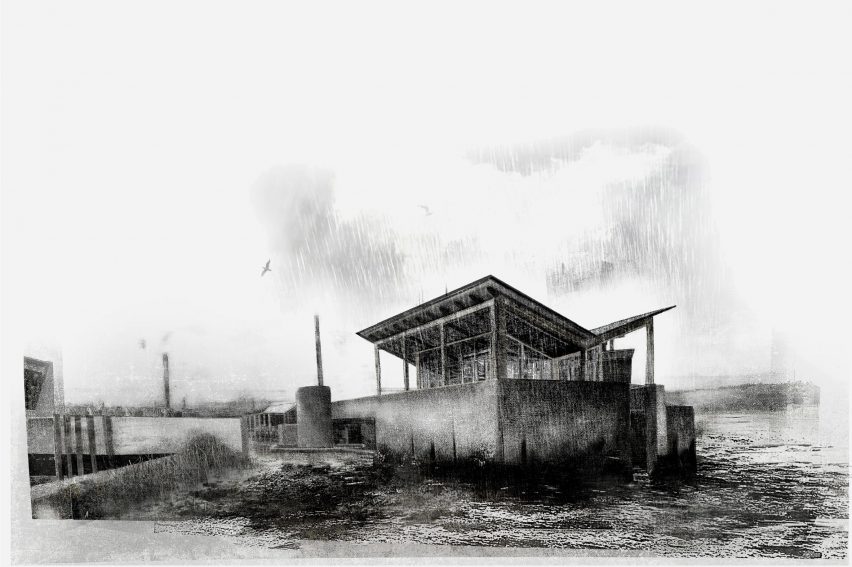
Modern Nature: Landscapes of Longing by Isobelle Pitceathly
“This project is situated within the abandoned Occidental oil industry site at Canvey Wick. It is a flood-prone estuary island location, which is ecologically precious and could be described as a brownfield rainforest.
“The heavy stone building grows from the ground, alters the river edge and reaches up to form roofs of dissolving tectonic folded planes. It defends against the elements – the rising water levels, the hot sun and the exposure of the marine environment.
“Monumental in nature, it hosts research laboratories, an archive, education setting and auditorium, houses resident researchers, set amongst a series of filtration beds.
“The proposal resonates with the existing sense of abandonment and safeguards the ecology of the site. In time, it too will return to the site and to ruin.”
Student: Isobelle Pitceathly
Course: Architecture (ARB/RIBA Part 2) MArch
Tutors: Aoife Donnelly and Bruno Silvestre
Email: K1531369[at]kingston.ac.uk
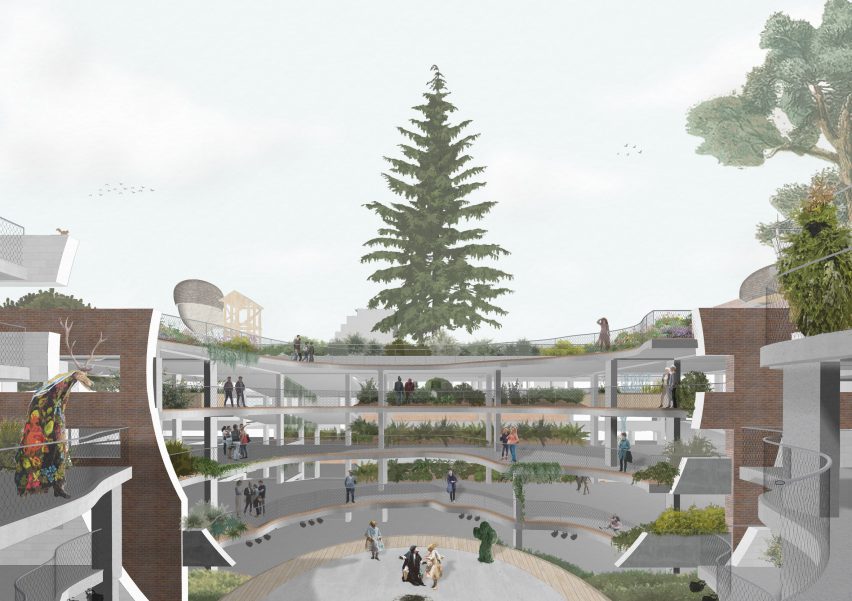
Dreams, Myths and Fairytales by Reuben Truman
“The thesis looks at understanding the natural cycles of a city and discovering the forgotten spirits that once ruled the land we walk upon today.
“The scheme looks at reusing forgotten fragments found in the town centre as a way to celebrate the seasons (and in turn our changing landscape) whilst also looking to encourage the discovery of play and the act of storytelling.
“The final proposal imagines underused car parks found in Kingston as urban forests.”
Student: Reuben Truman
Course: Architecture (ARB/RIBA Part 2) MArch
Tutors: Takeshi Hayatsu, Salah Krichen and Fanna Merton
Email: K1606799[at]kingston.ac.uk
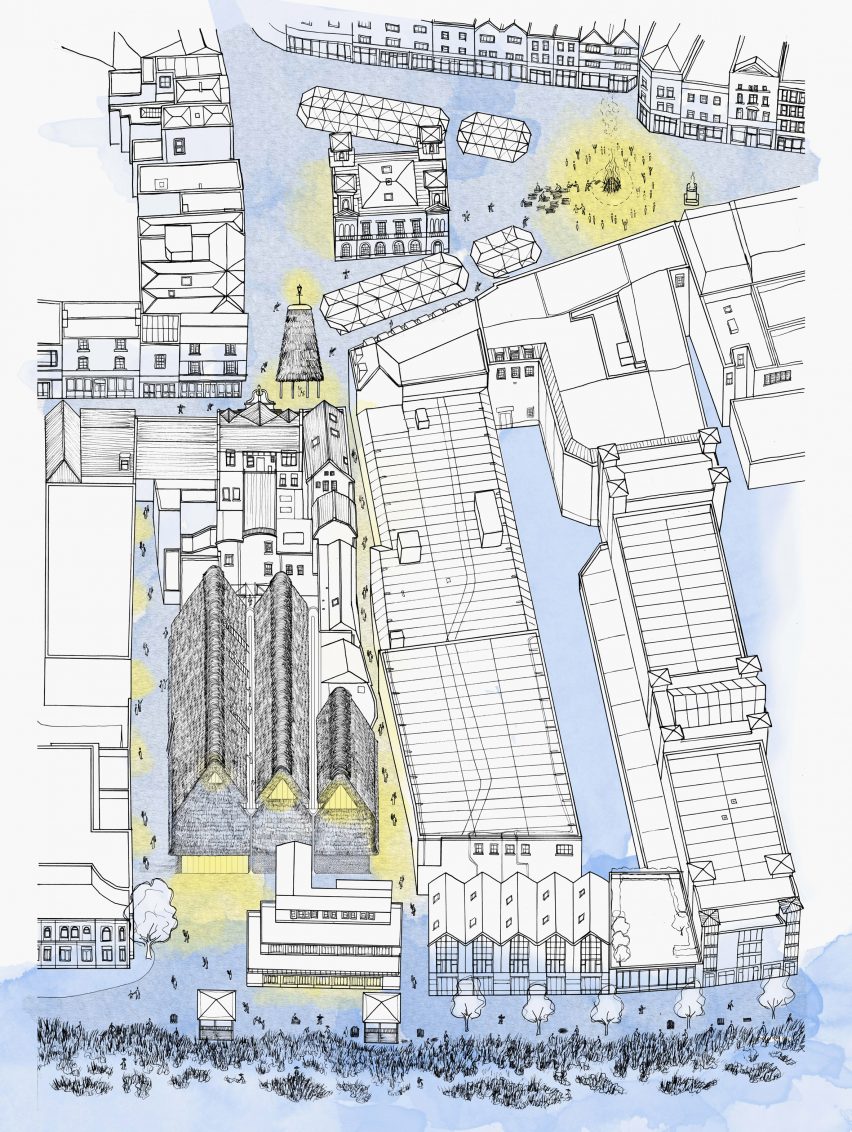
Dreams, Myths and Fairytales by Farah Anwar
“The project focuses on how Kingston’s public realm changes from day to night and how we have allowed the night to steal our public spaces.
“Upon discovering the long-forgotten candle-making industry of the town, the thesis discovers a ley line between the site of the old candle factory.
“The factory sat along the Hogsmill River to the old candle shop that once sat on the Market Place, which became ‘the Path of the Lamplighter. This is a tale of a lamplighter that would bring light back to the town after the night had stolen it away.
“This story formed the building blocks of the proposal – a scheme that aims to create a public space that celebrates the heritage of the town and connects to its current culture by hosting both day and nighttime events; candle-making workshops, community events, gigs and club nights.
“The traditional thatched exterior juxtaposed with the contemporary interior perfectly encapsulates the character of the historic town in modern-day Kingston.”
Student: Farah Anwar
Course: Architecture (ARB/RIBA Part 2) MArch
Tutors: Takeshi Hayatsu, Salah Krichen and Francesca Merton
Email: K2135541[at]kingston.ac.uk
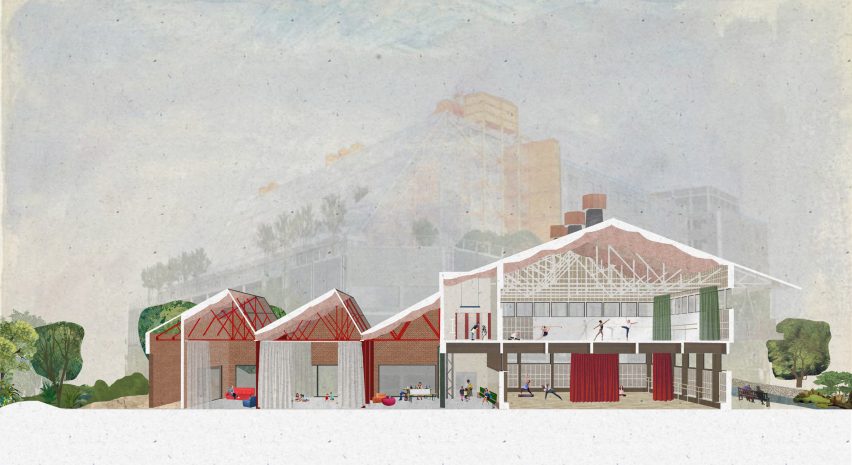
Care and Repair, after the Factory by Isabella Laffeaty
“The monolithic new Midland Metropolitan University Hospital has just landed in an area of industrial decline in Smethwick, Birmingham.
“The Tube Works is a proposed community facility and dance studio within retained warehouses, situated provocatively at its feet and at the centre of the Grove Lane area regeneration plans.
“The project strips back the cluster of large sheds and warehouses – scheduled for demolition – to their masonry and truss bones and then delicately inserts new structures.
“Carefully choreographed hemp lined studios and new lean-to roofs form welcoming spaces for care and gathering around a sheltered walled courtyard carved from former warehouse interiors.
“The project promotes the NHS health and wellbeing agenda to create a space of respite and escape from the hospital, whilst actively connecting the old with the new.”
Student: Isabella Laffeaty
Course: Architecture (ARB/RIBA Part 2) MArch
Tutors: Tom Coward and Cathy Hawley
Email: k2126186[at]kingston.ac.uk
Partnership content
This school show is a partnership between Dezeen and Kingston University. Find out more about Dezeen partnership content here.

