Architect Matthew Royce drew upon both global and local influences while designing a home for himself in southern California that features industrial materials and subterranean reflecting pools.
The house is located on a rounded, triangular site on Oxford Avenue in Venice Beach. It sits along the path of a former electric streetcar line, which operated in the first half of the 1900s.
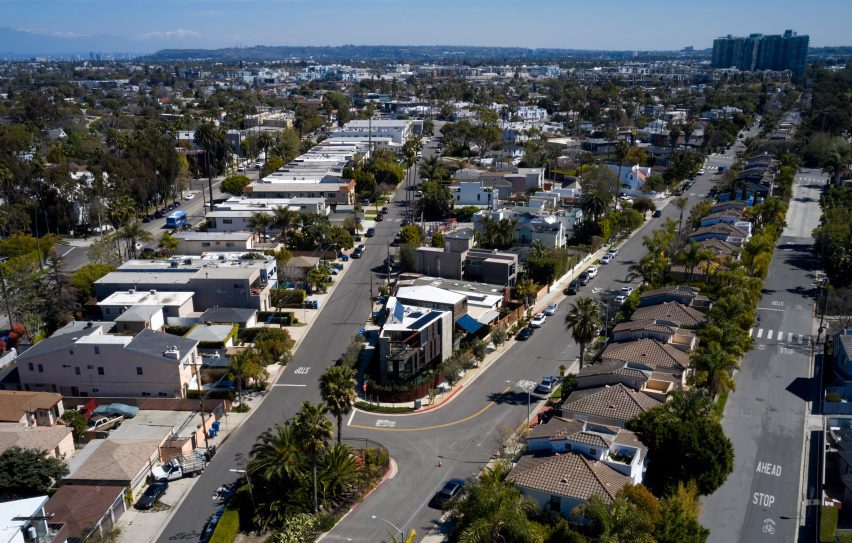
Royce — who runs LA-based studio M Royce Architecture — designed the Oxford Triangle home for himself and his wife, Farnaz Azmoodeh, who works in the tech industry.
The property consists of a 3,000-square-foot (279-square-metre) main residence and a 1,500 (139-square-metre) guesthouse.
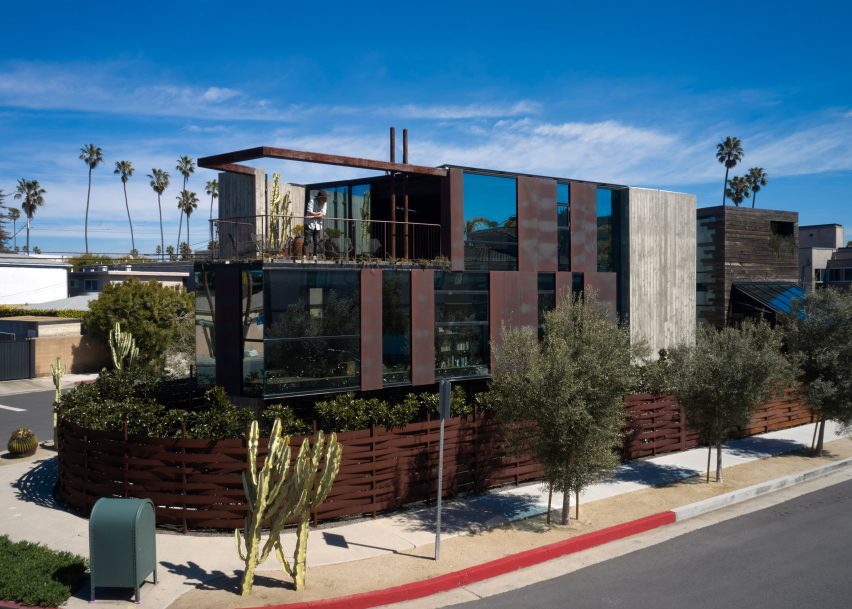
The main dwelling has four levels, including a basement, and was constructed using industrial materials such as board-formed concrete, glass and raw copper. Many of the finishes are meant to develop a patina as they age.
The house has a number of distinctive features, including below-grade reflecting pools and openings that enable light to penetrate the basement level.
“Everything above ground was about maximizing the footprint,” said Royce. “Below ground is where space mixed with drawing down natural light and ocean breezes.”
Royce described the home as a “striking exception to the local vernacular”, noting that the area is dominated by early 20th-century Craftsman bungalows, mid-century ranch houses and postwar stucco homes.
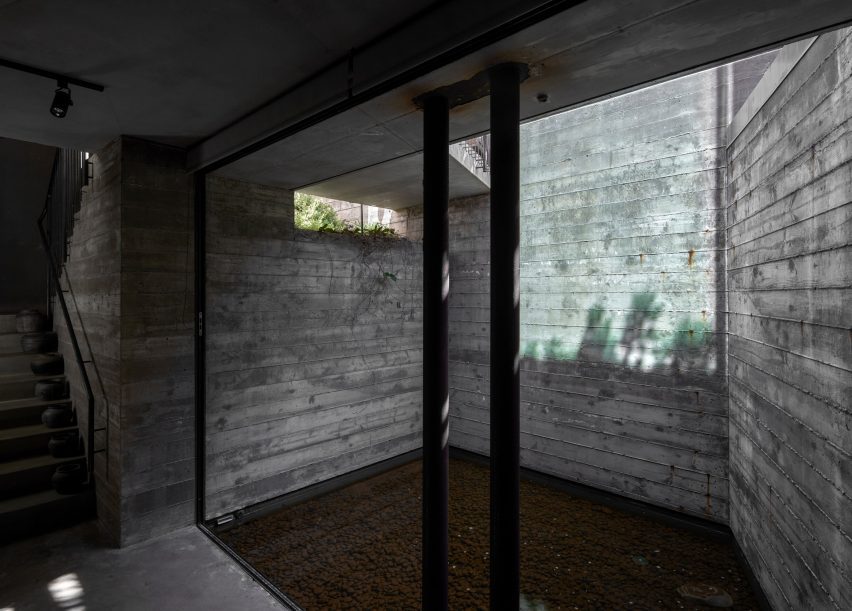
“It draws from myriad international influences in its design while still staying true to its local roots as a Venice Beach house,” he said.
In addition to the neighbourhood’s history – particularly the electric streetcar – the home’s design was influenced by Royce’s visits to Iran and London.
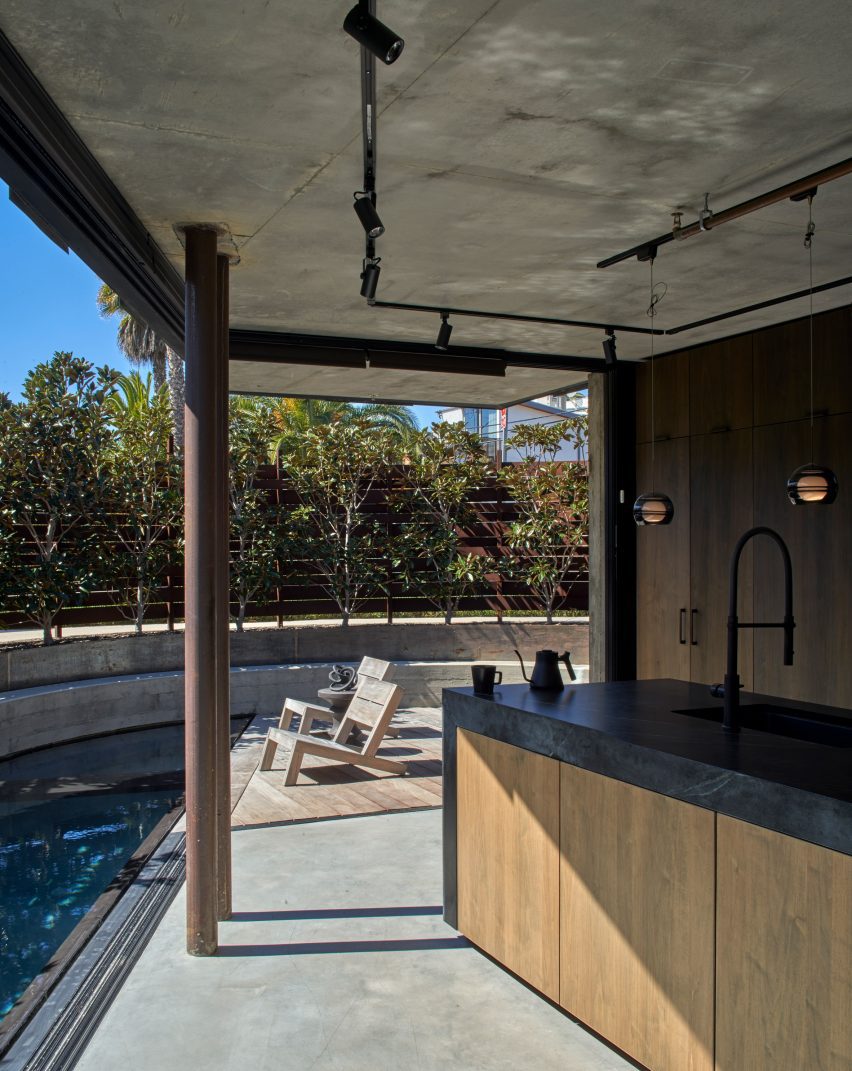
In Iran, the architect learned about the city of Kashan, known for its historical villas with passive cooling elements such as sunken courtyards and water features.
Moreover, the villas were often designed with a basement cellar that would fill up with snow during the winter.
“It wouldn’t melt even into summer, so that would be their refrigerator,” said the architect.
Row houses in London also inspired Royce, specifically the ways that daylight is carried down to subterranean spaces.
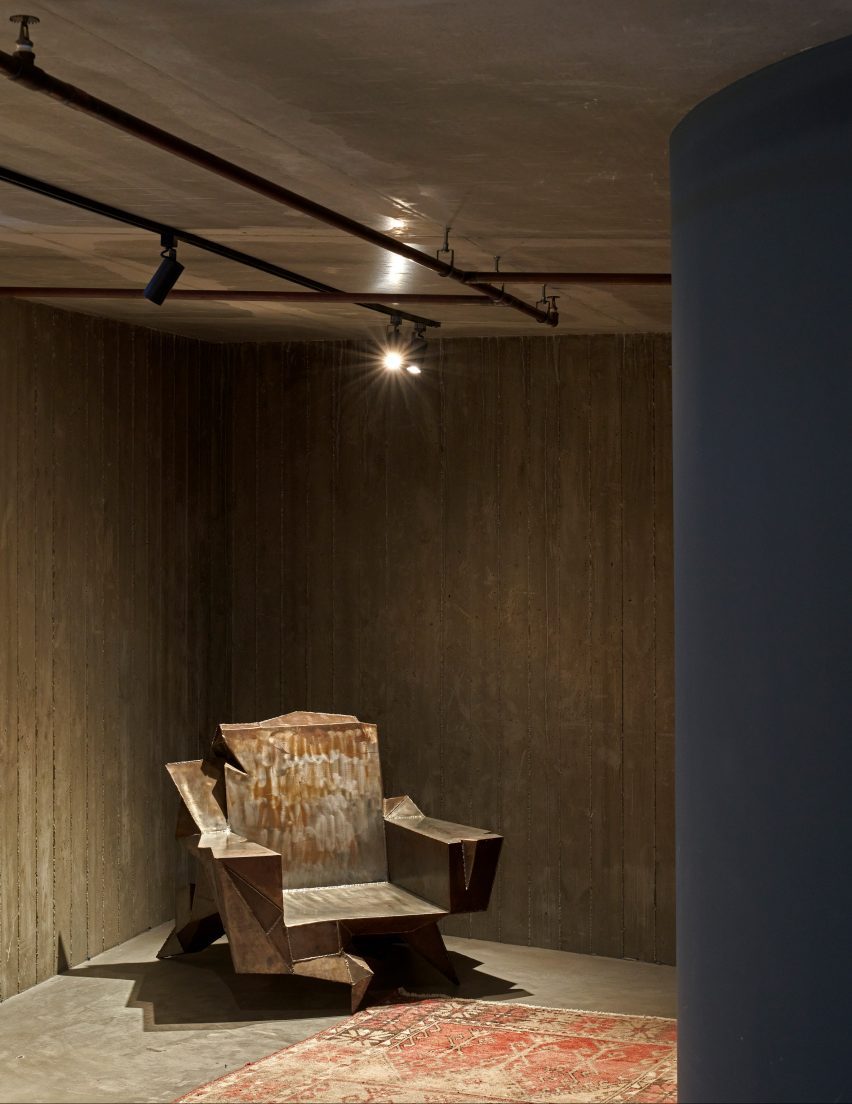
“Nearly all of them have a basement and a little gap between the sidewalk and the house, and a little bridge,” said Royce.
“It is just enough to bring light down into a few windows in the basement – an amazing use of space, rarely seen in California.”
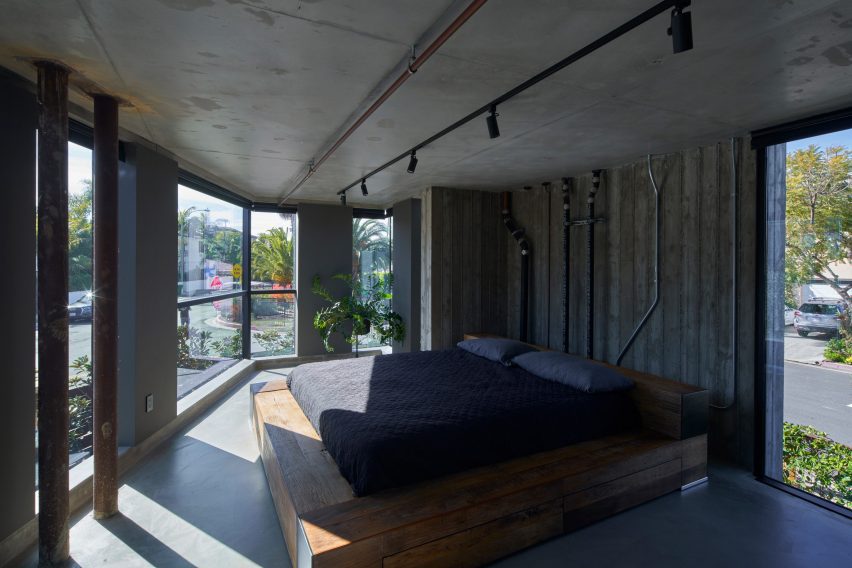
Royce employed a similar strategy at his own house. Openings at ground level allow daylight to enter the basement, which holds guest quarters, storage space and reflecting pools. The basement also has a garage with a lift that enables a car to be lowered down from the ground level.
The ground floor – set three feet below grade – contains a living room, dining area, kitchen and garage. The upper two levels hold a main bedroom suite and another guest bedroom.
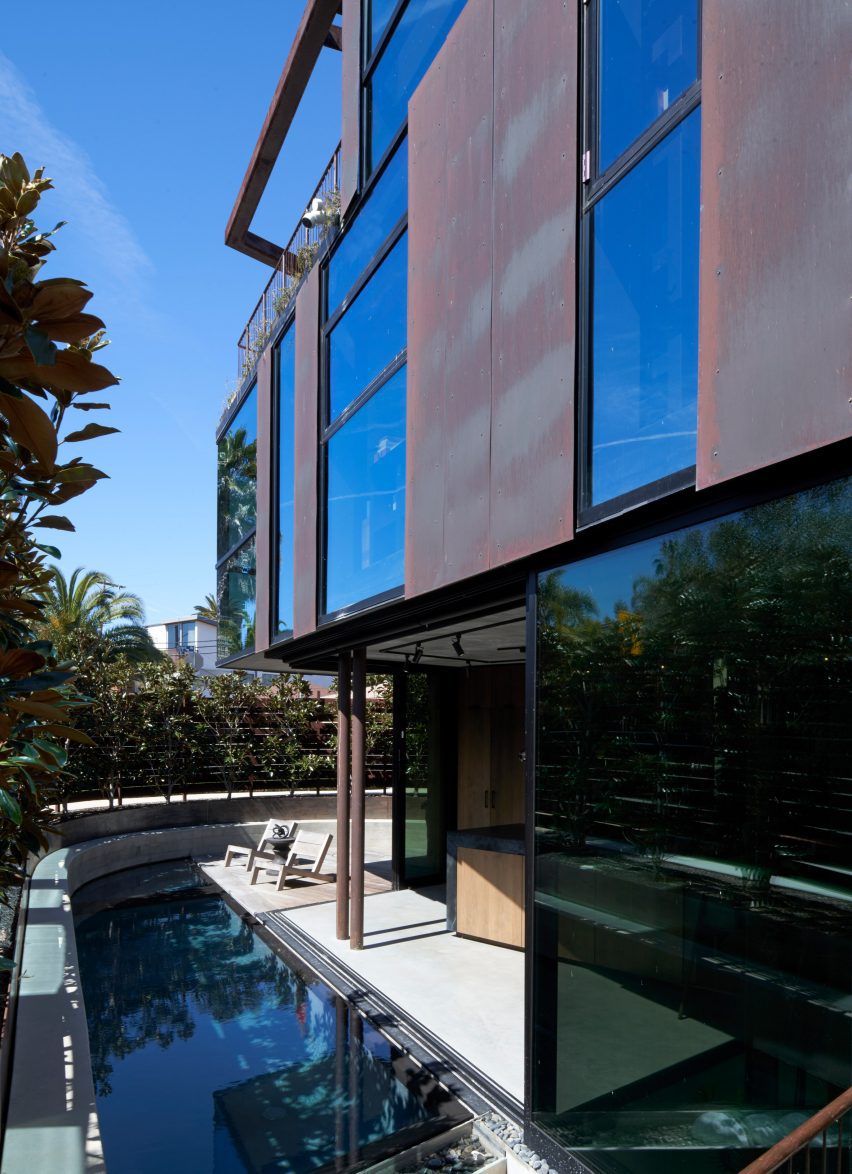
A patio and slender swimming pool wrap around the front of the house, at the curved end of the property.
“The water from the pool cascades to the basement level below, poetically connecting the two levels,” said Royce.
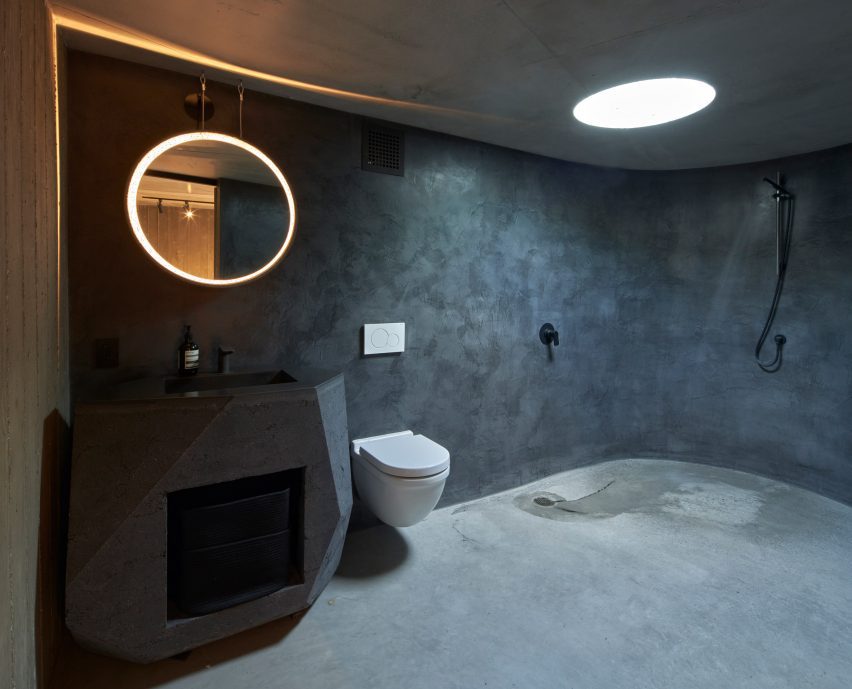
Glazed walls enable the home to be opened up to the outdoors, making the most of California’s temperate climate. A perimeter wall laced with greenery provides privacy.
Behind the main residence, the architect created a multi-level guesthouse that “echoes the sculptural quality of the main house”.
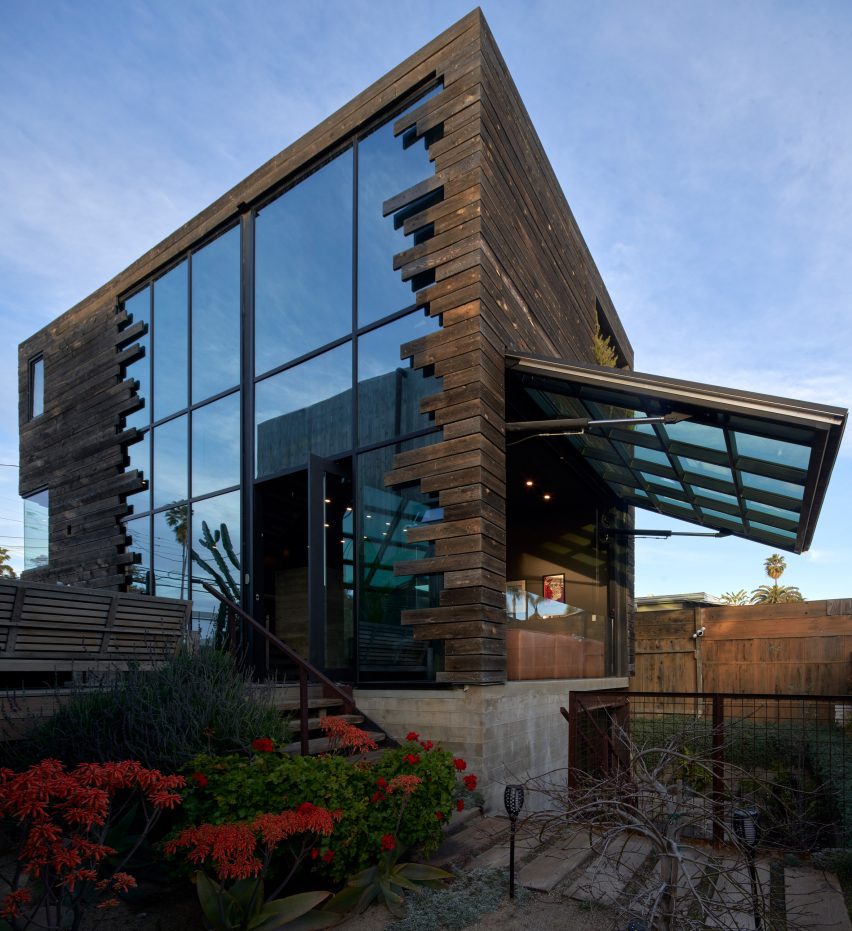
The guesthouse contains communal spaces on the ground floor and a primary bedroom suite up above. A basement holds a guest suite, garage and sunken patio.
Meant to evoke a piece of driftwood, the guesthouse is clad in reclaimed timber that was formerly used as snow fencing.
The building’s structural frame is made of leftover lumber from concrete formwork.
A hydraulic airplane hangar door was installed along one side of the guest house, providing visual interest and a strong connection to the outdoors.
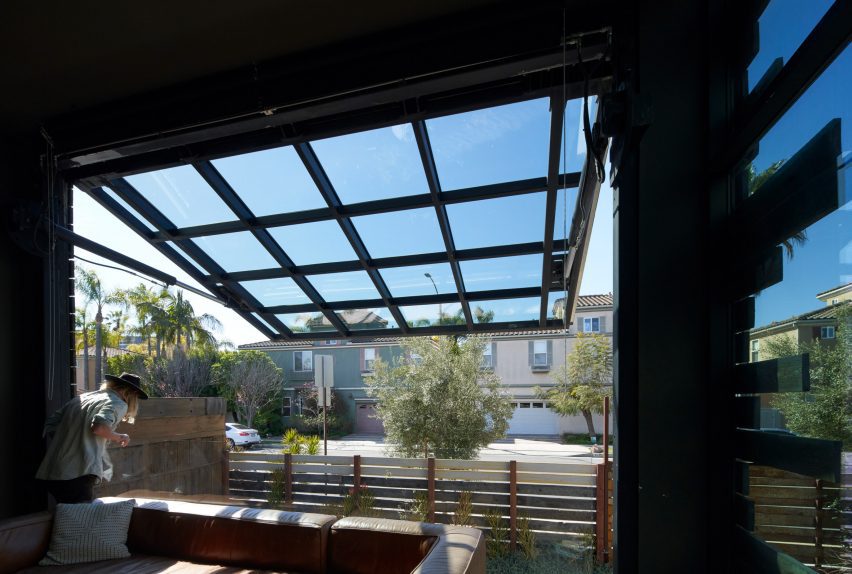
The property has a number of sustainable features, including solar panels with a storage battery and solar vacuum tubes that heat water for the home. An in-floor radiant system provides heat during cooler months. All of these features enable the home to be net-zero energy, according to Royce.
Other homes in Venice Beach include a bungalow by Design, Bitches that takes cues from the traditional beach cottage, and a streamlined house by EYRC Architects that has white stucco walls.
The photography is by Edmund Sumner.

