Architecture studios Grimshaw and Architekton looked to natural elements such as rocks and saguaro cacti while designing the Walton Center of Planetary Health at Arizona State University.
The academic building is located on ASU’s main campus in Tempe, which is part of the Phoenix metropolitan area. Encompassing 281,000 square feet (26,106 square metres), the building houses a range of research institutes focused on topics such as food, water, energy and climate change.
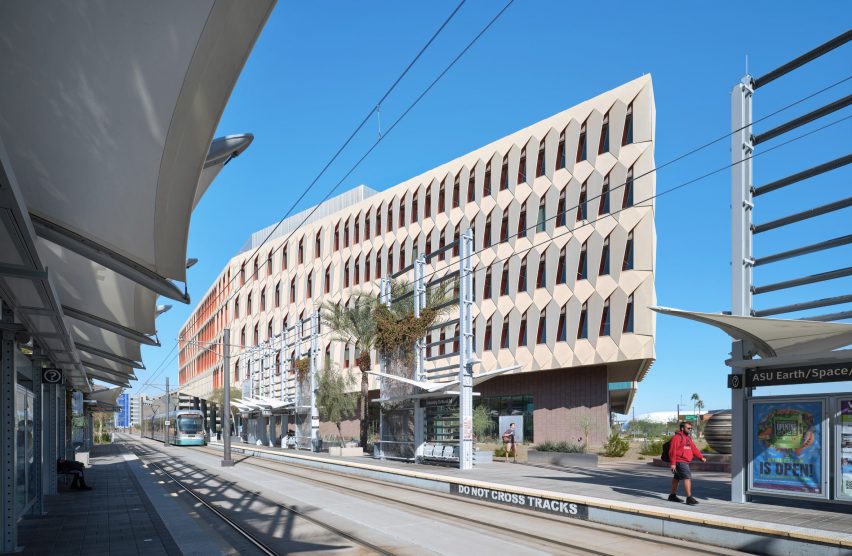
Designed by global firm Grimshaw Architects and local studio Architekton, the building – formally known as the Rob and Melani Walton Center for Planetary Health – is the latest addition to a science-and-research district on the desert campus. The centre’s design is “rooted in resiliency, site-specificity and inspiration”, the team said.
Envisioned as a gateway building, the building occupies a large, triangular site at the edge of the campus. One side faces a major vehicular intersection, while another sits alongside a light-rail stop and train tracks.
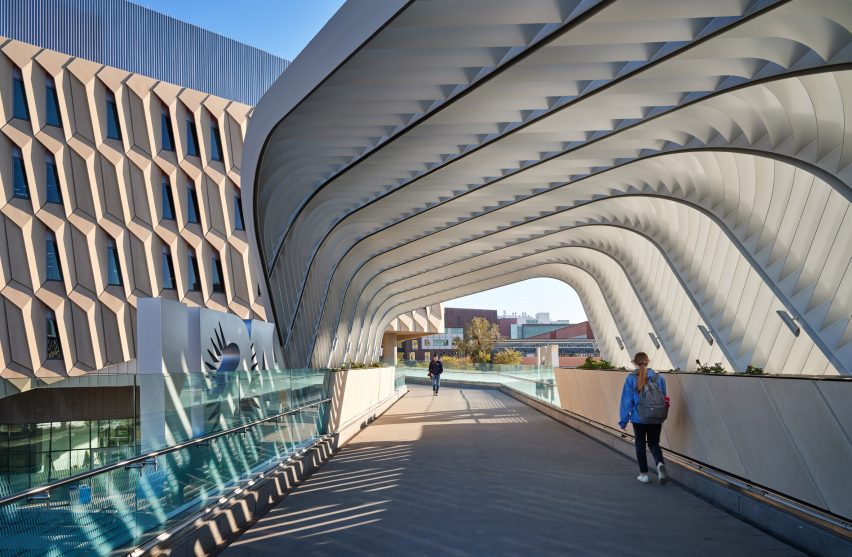
The building consists of multi-storey volumes arranged in a triangular fashion around a central courtyard. The building is “of the desert, not a building in the desert”, said Grimshaw.
“The conceptual form of the building is modeled after a geode,” the studio said, referring to the spherical rocks with a hollow, crystal-lined interior.
“The exterior is hard and protective, while in the interior courtyard, an abundance of light highlights its transparency and glazed openings.”
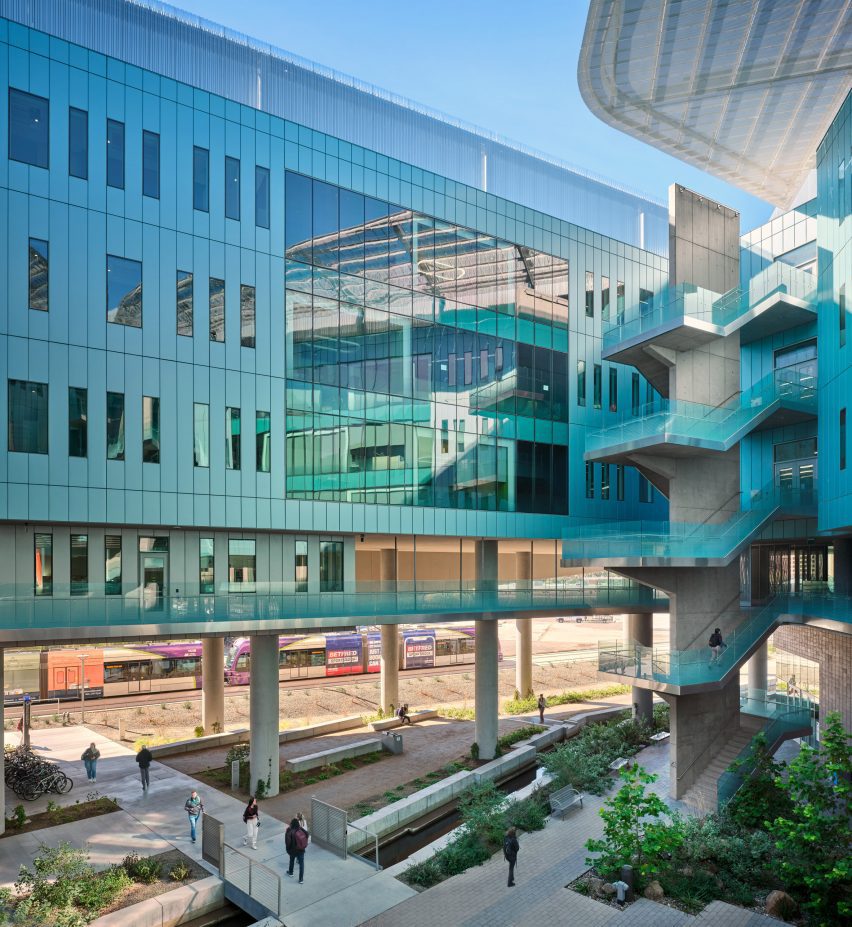
Facades consist of greenish glass and a tan-hued, pleated screen made of glass-fibre-reinforced concrete (GFRC). The brise-soleil’s design takes cues from the saguaro cactus, which is native to the region.
Aluminium canopies provide additional shade for the building and courtyard.
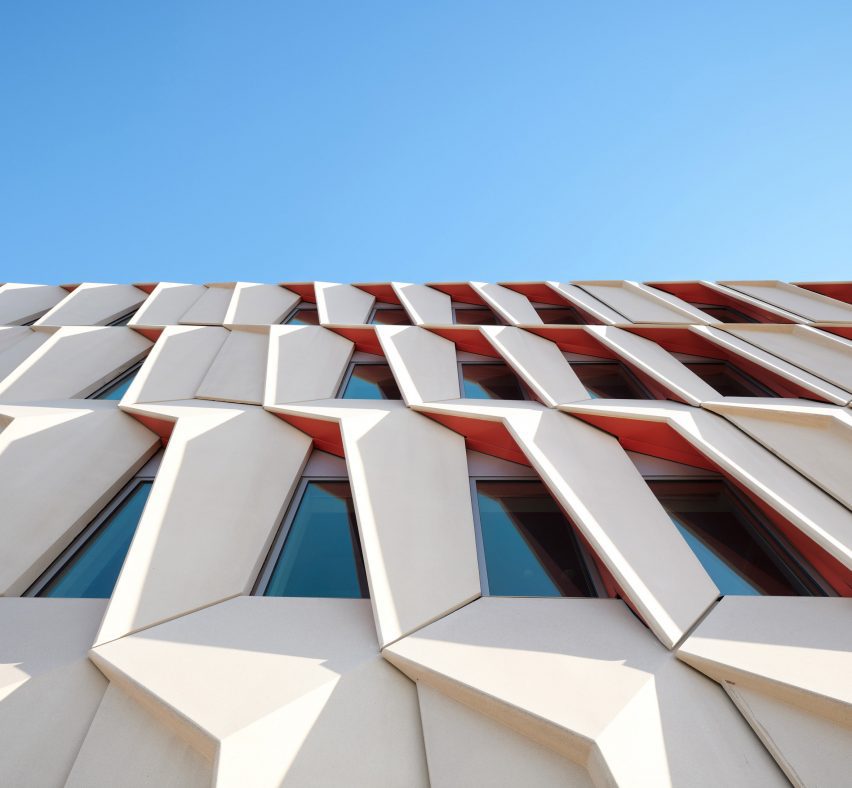
In some areas, the buildings’ lower levels are recessed, forming shaded zones around the perimeter. In other areas, where the team needed to preserve a historic canal, the building is lifted above the ground and is supported by thick pilotis.
“The building opens at the ground level to maximise wind, light, air and pedestrian flow into the central courtyard,” the team said.
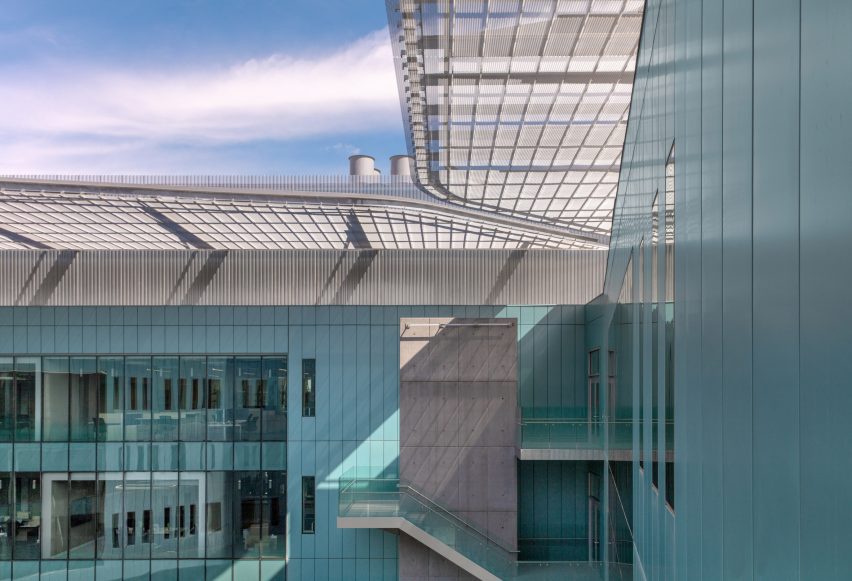
The site had a number of complex elements that needed to be considered, including lines for nitrogen, gas, steam and water, along with the canal, which was created long ago by the Hohokam indigenous people for agricultural purposes.
The local climate was also a major consideration, as temperatures regularly exceed 100 degrees Fahrenheit (38 Celsius) during summers in Tempe, which is set within the Sonoran Desert.
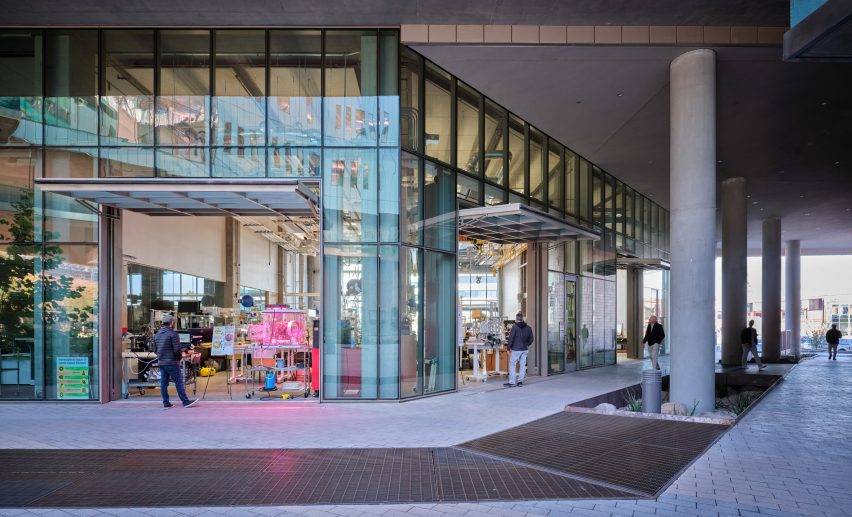
“The building’s form is the result of a rigorous design effort to negotiate site and climatic conditions unique to this project,” the team said.
Within the centre, one finds laboratories, classrooms, conference rooms, offices, and spaces for socializing, studying and eating. There also is a 389-seat auditorium.
A range of research institutes are housed in the centre, including the Global Institute of Sustainability, the Institute for Human Origins, the Global Futures Initiative and the School of Sustainability.
The design team needed to create spaces that could be shared amongst the groups, while also incorporating areas that were tailored to each group’s specific needs, such as speciality labs.
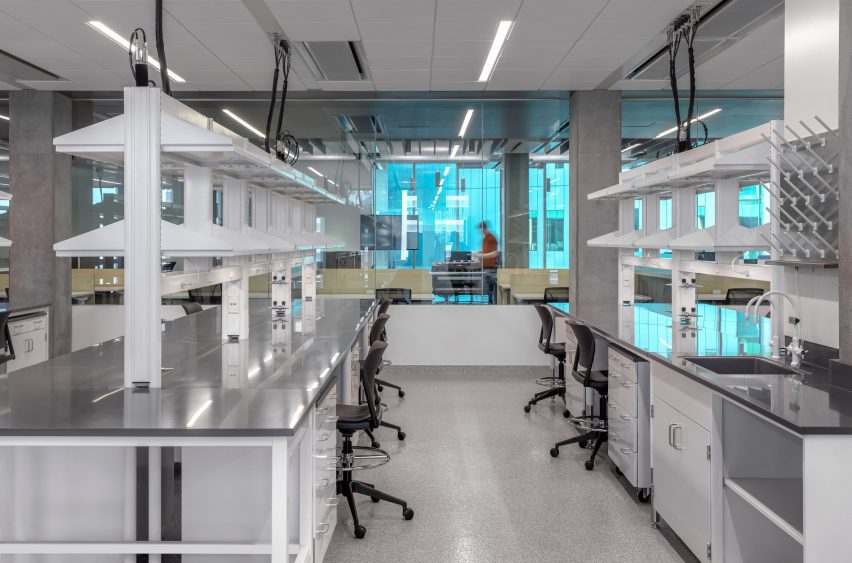
“The design team had to strike a careful balance between offering opportunities for interdisciplinary collaboration and providing an individual identity, or ‘front-door,’ for each stakeholder,” the team said.
Other ASU buildings include a large student housing complex by Solomon Cordwell Buenz that features sandstone cladding and metal louvres, and a law school by Ennead that has open-air skybridges connecting two wings.
The photography is by Bill Timmerman.
Project credits:
Architects: Grimshaw and Architekton
Landscape: Ten Eyck Landscape Architects
Structural engineering: Buro Happold Consulting Engineers
Civil engineering: Sherwood Design Engineers
LEED consultant: Thornton Tomasetti
Client: Arizona State University

