Local studio 5468796 Architecture has fused the geometries of traditional architecture with modern elements for a weathering steel-wrapped house outside of Winnipeg, Canada.
Located in a “conservative-minded” Winnipeg suburb, Veil House is wrapped in a steel structure with long panels that reflect the deep hip roofing styles of the neo-Gothic houses in the neighbourhood.
5468796 wanted to mirror some of the angles and geometries of these more traditional housing styles with “foreign” materials.
The studio included the weathering steel veil to provide privacy from the street. It is contrasted by stained cedar elements that wrap the base of the house.
“The veil cloaks the blocks with a look of heaviness or lightness depending on the viewer’s position,” said the studio.
“Though it produces very different geometries in plan and elevation, it cohesively integrates shadow and light play in its perforation and shingling pattern.”
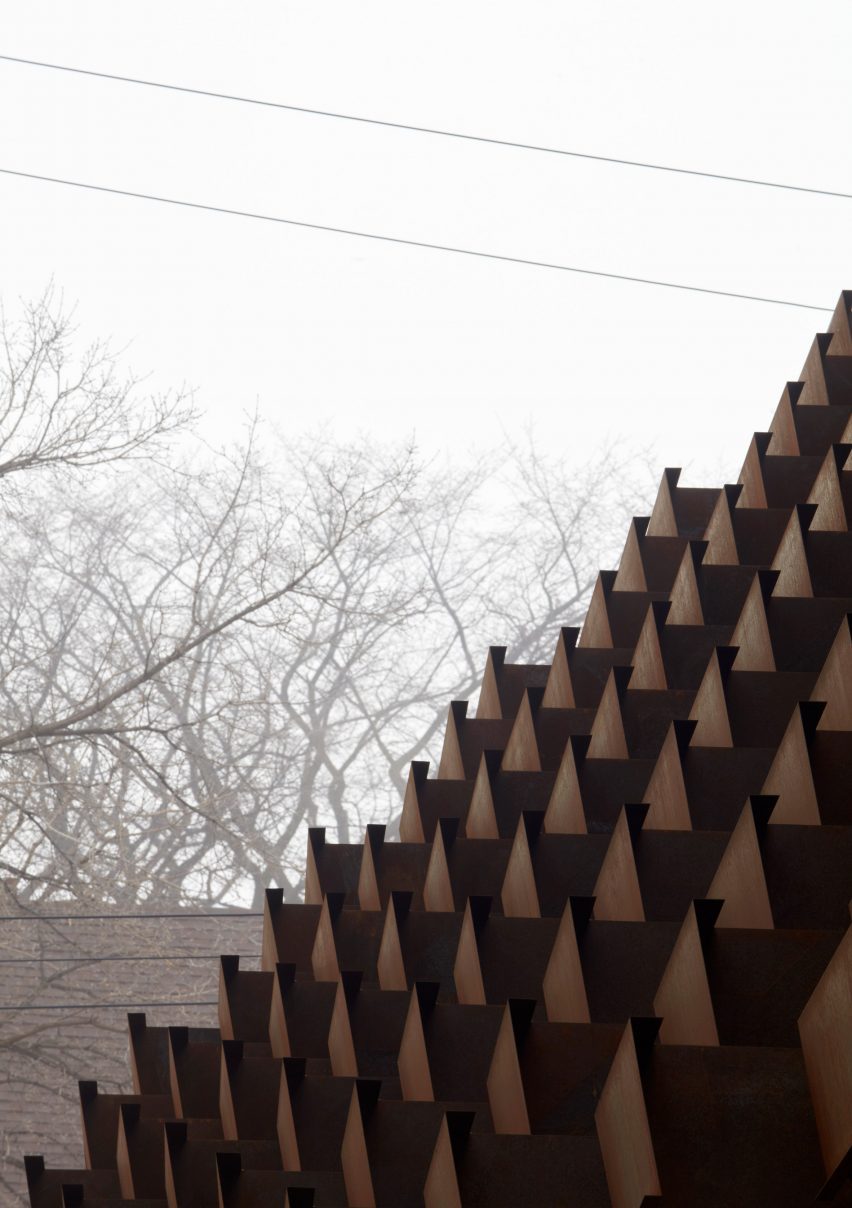
Behind the veil, the house is clad with a black cementitious panel coloured to mimic shadow and void and glass.
The veil’s material was chosen for its ability to stand up to the cold, dry climate in Winnipeg. Two different variations the steel panelling were used, one perforated and one opaque.
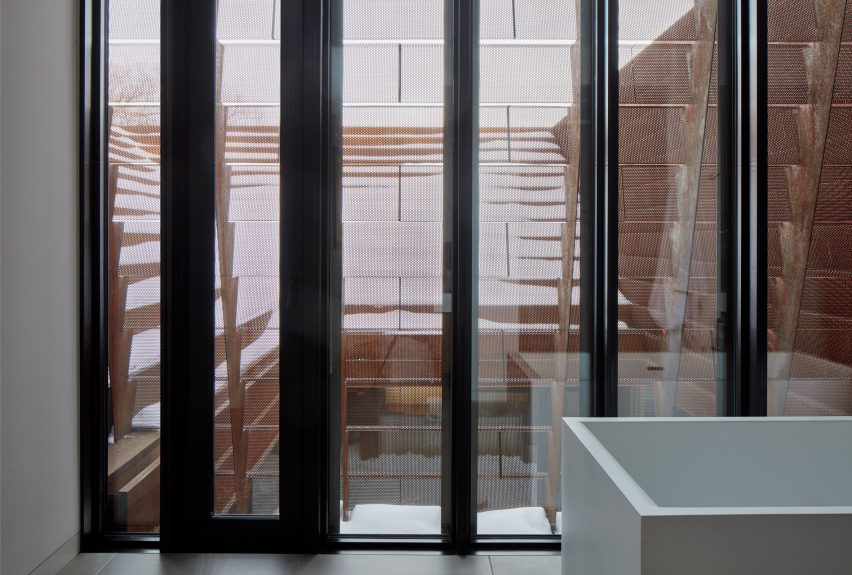
“Where the veil tightly wraps windowed facades, the panels are perforated entirely to permit light to pass in both directions, as opposed to light entering through gaps between panels,” said the studio.
The veil wraps around the structure, attached and detached at certain points, and terminates at the top, where it angles down into the central courtyard.
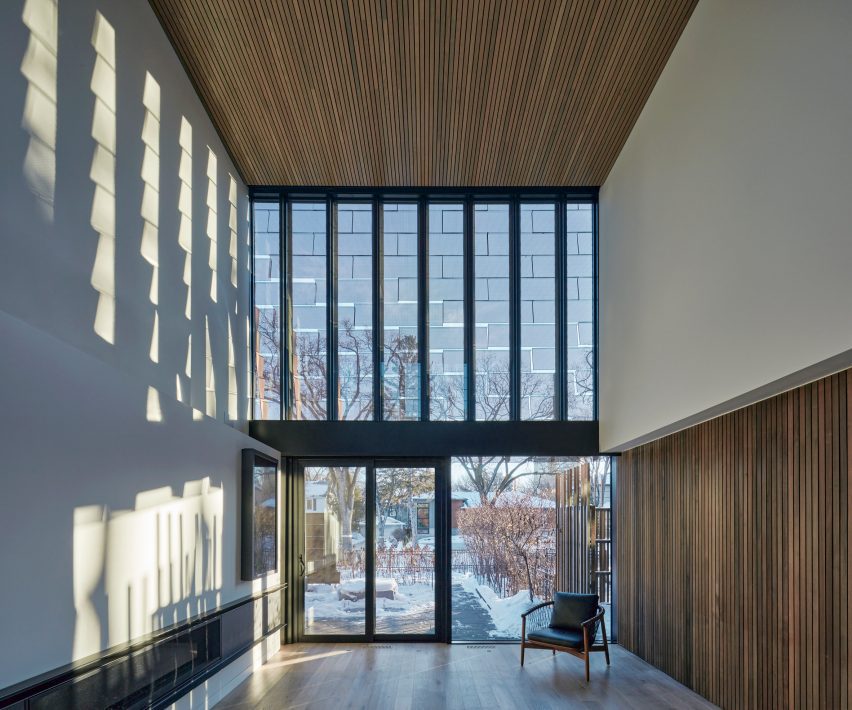
The living spaces are organized on a nine-square grid block pattern around the central courtyard.
The public spaces are free-flowing, with an open format for the living, family, dining, and kitchen. The utility spaces such as the laundry room, fireplace, storage, and circulation are concealed.
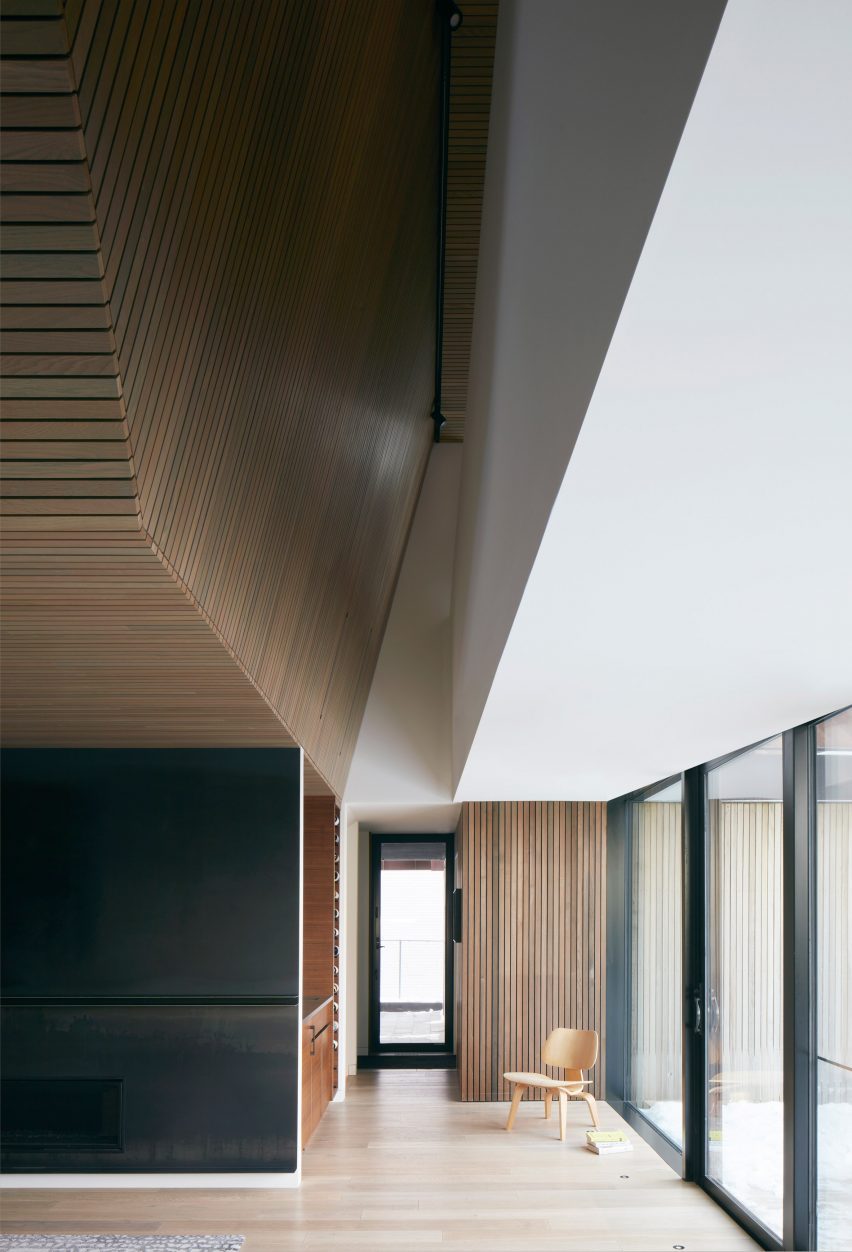
In following this layout, the house can function without walls and doors. A ramp flows around the structure, mirroring the flow of the Veil and providing interior access to the two floors.
Some of the ground floor areas are double height, with an expressive cedar panelling that continues on the ceiling and walls throughout the home, interspersed with stark white materials.
The single bedroom and the gym space are below grade.
Two spaces, one on the ground floor and one on the second storey, are semi-enclosed by the veil.
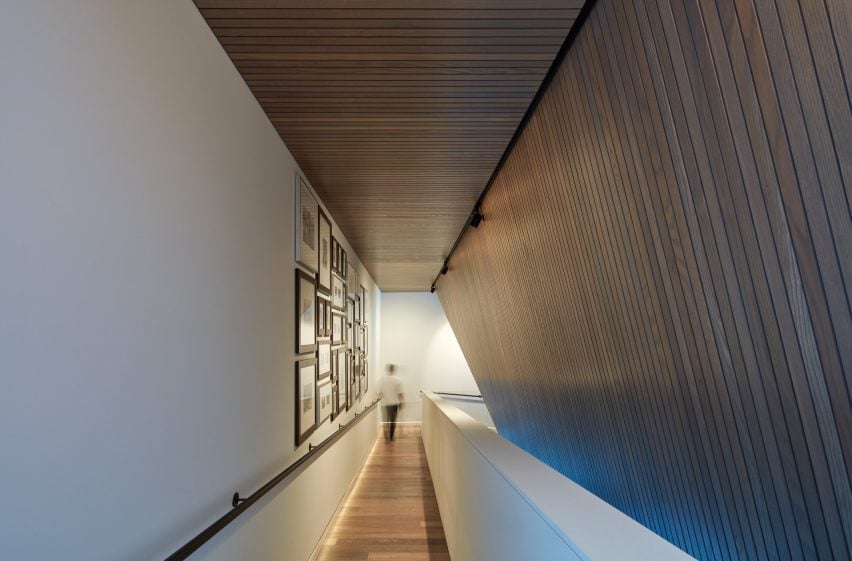
The house is more open in the back, with floor-to-ceiling glass doors opening to the backyard space.
Other structures wrapped in weathering steel include a social housing block by David Baker Architects in Los Angeles and a home by Canadian architect Omar Gandhi in British Columbia that was designed to be fire-resistant.
The photography is by James Brittain Photography.
Project credits:
Architect: 5468796 Architecture [Ken Borton – Project architect, Sasa Radulovic – Partner-in-charge]
Interiors: Linda Levit – XYZ Design Inc.
Structural engineer: Lavergne Draward & Assoc. [LDA]
Civil engineer & surveyor: Barnes & Duncan Surveying Geomatics & Engineering
Geotechnical engineer: Eng-Tech Consulting Lt

